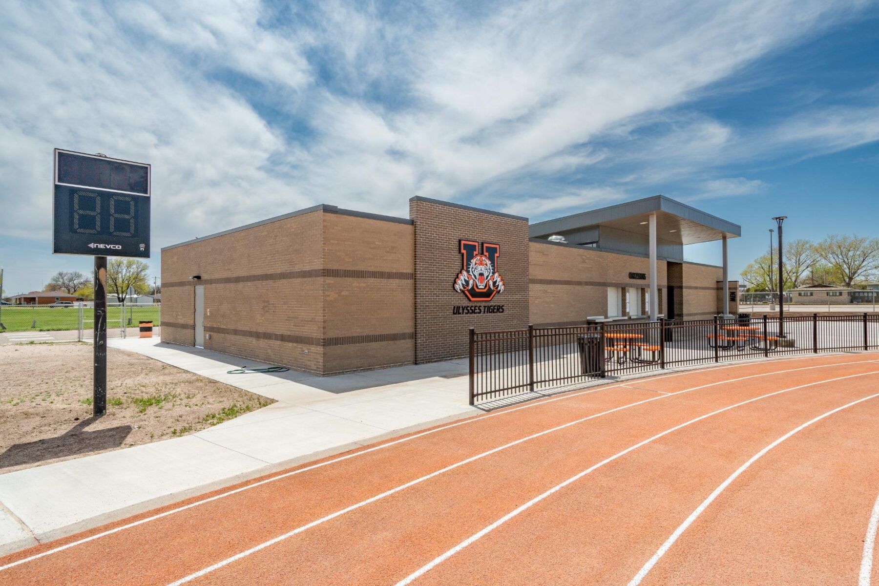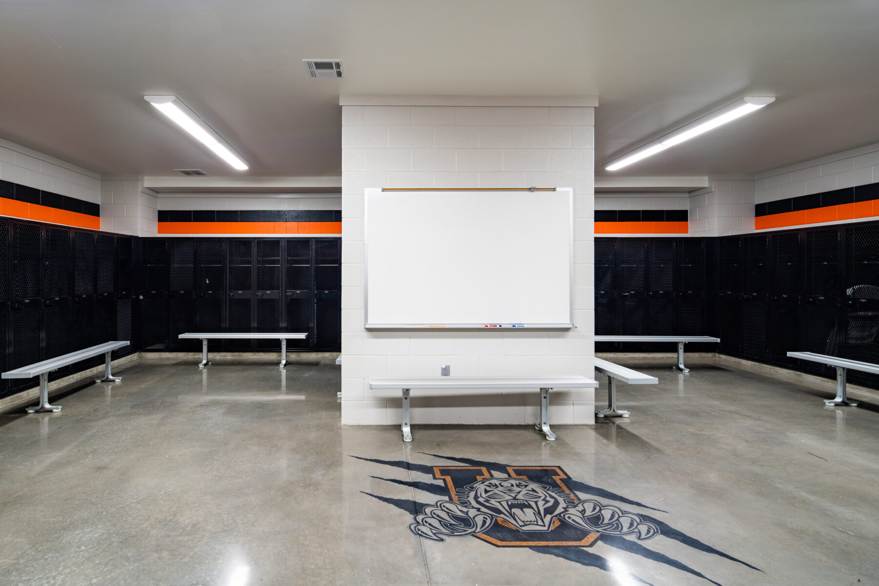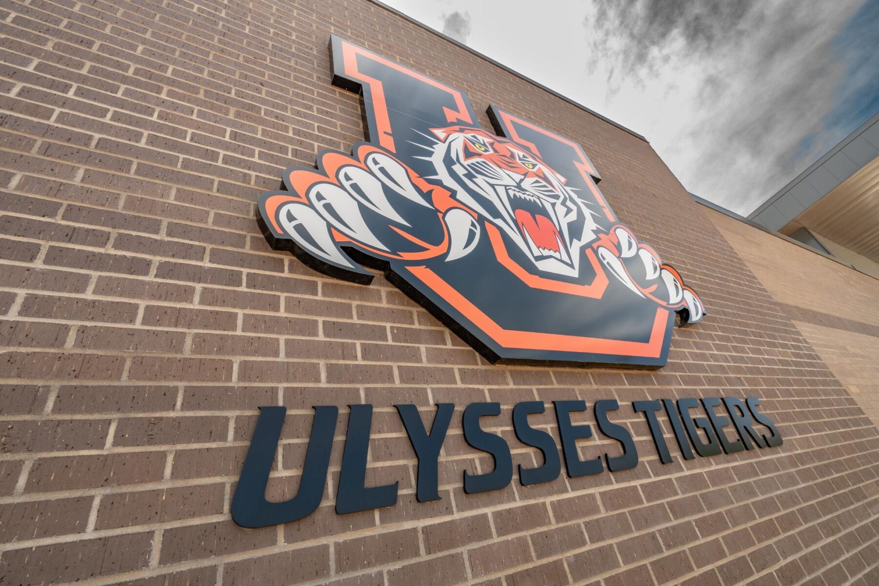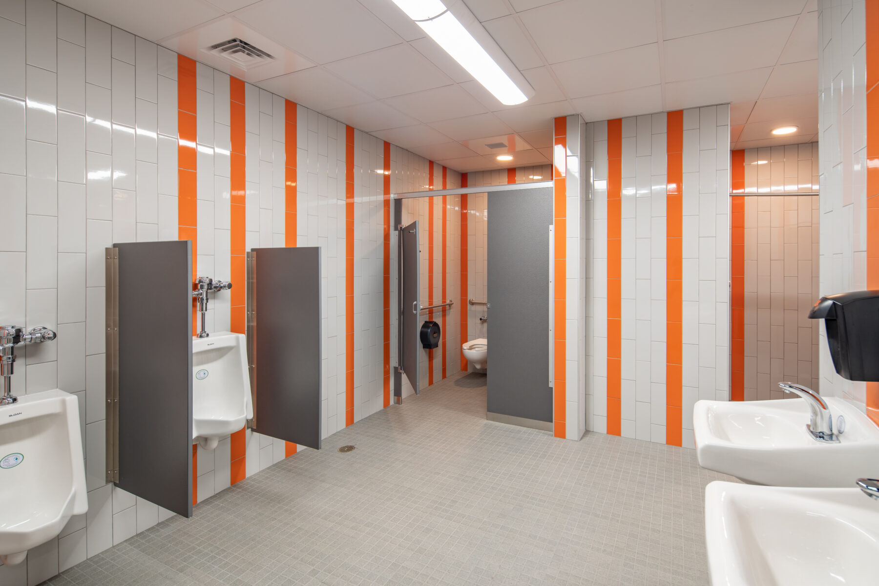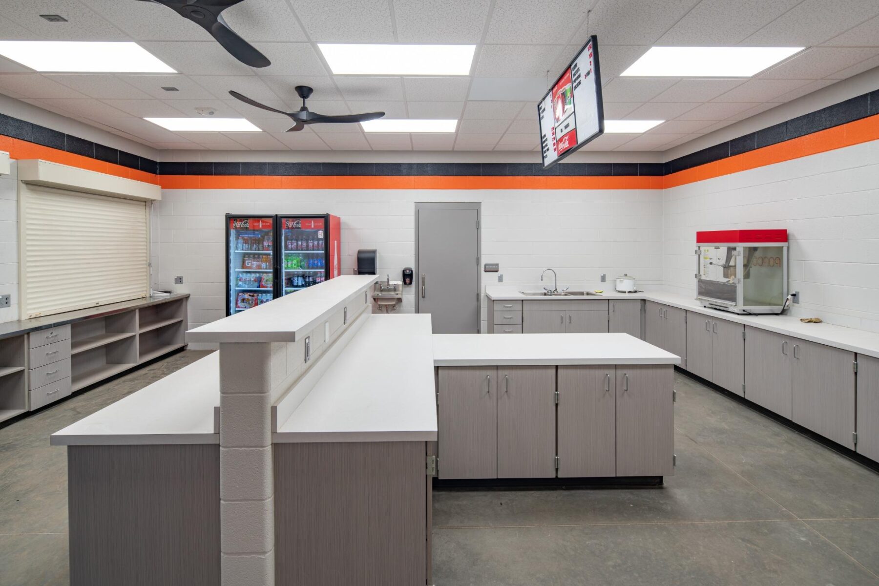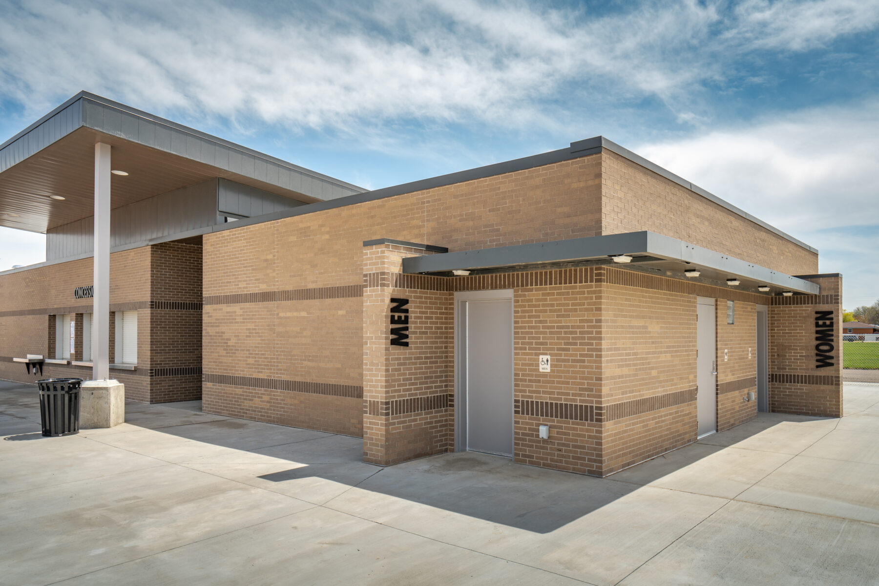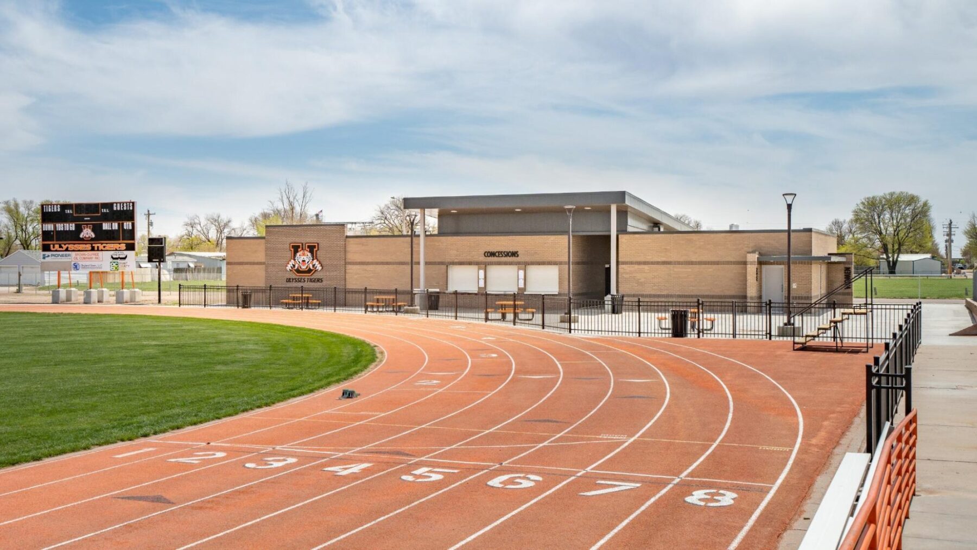
USD 214 – Ulysses
Concession Locker/ Restroom Building- Location:
Ulysses, KS - Project Type:
Educational (K-12)
We designed a new 4,300-square-foot facility to replace the previous locker room building that had been torn down. The new space includes a concession stand, restrooms, and a visiting team locker room complete with showers and toilets. We also created an open gathering area for fans to sit and enjoy events. In addition, we remodeled the existing space beneath the bleachers into new locker rooms for the middle school.
We collaborated with Dudley Williams and Associates for structural engineering, Integrated Consulting Engineers, INC. for mechanical and electrical, and partnered with Hutton as the general contractor.

