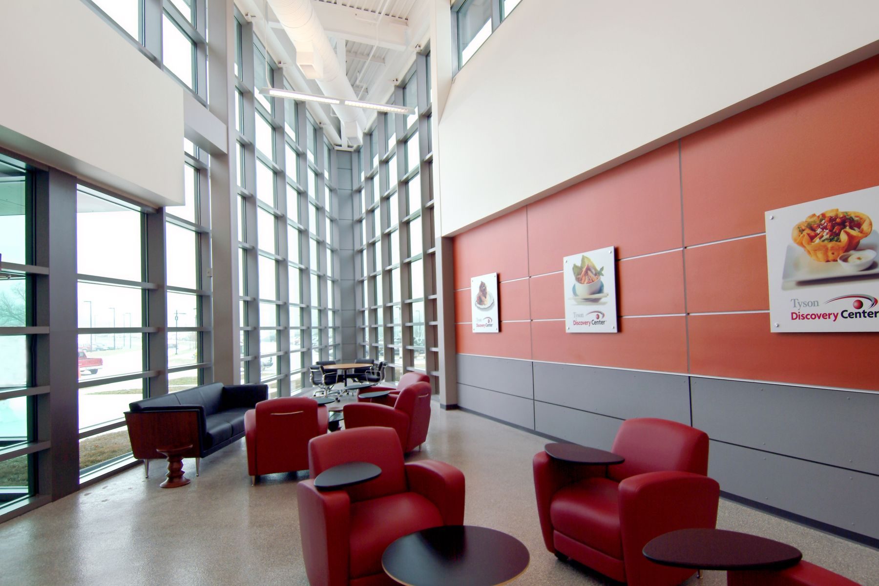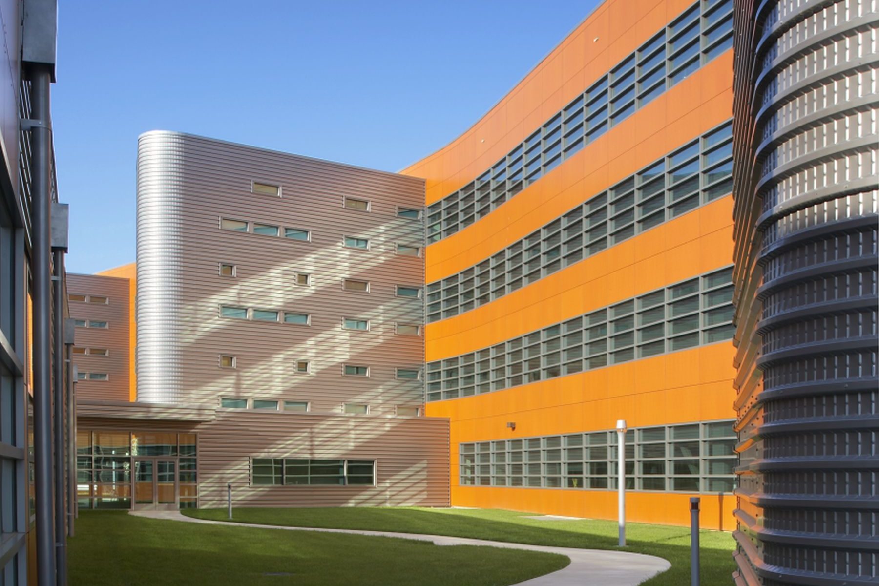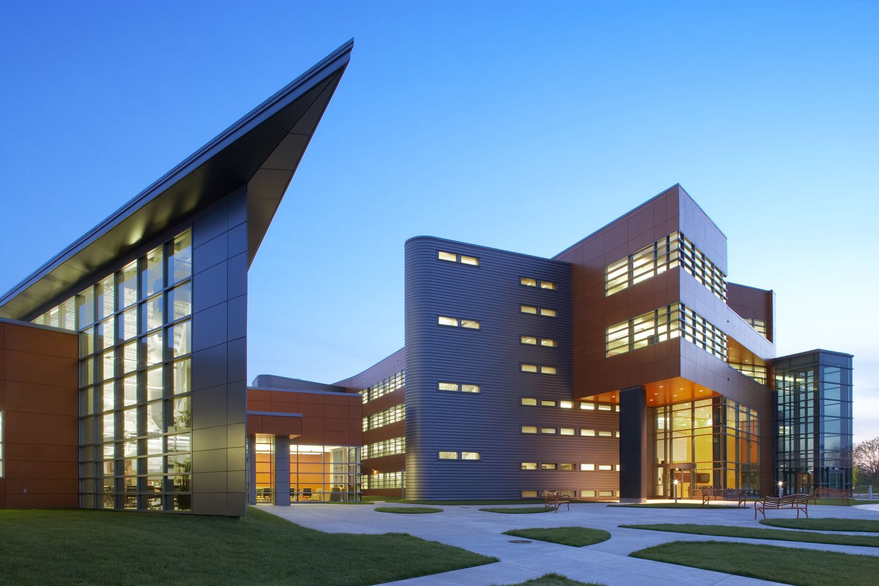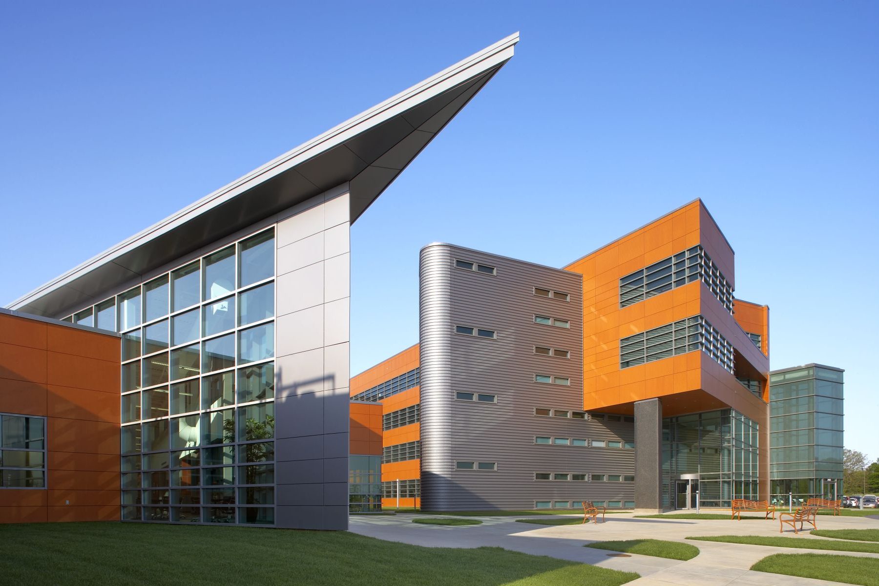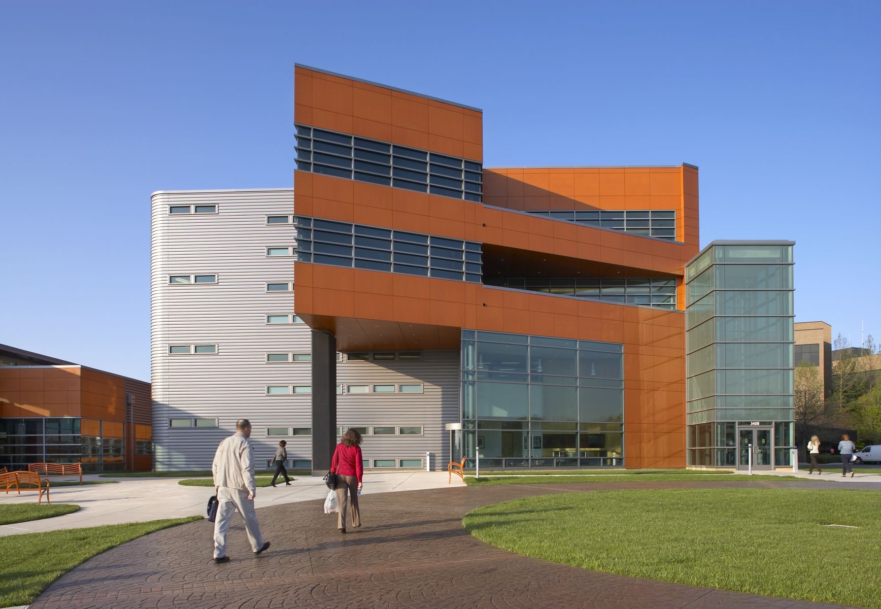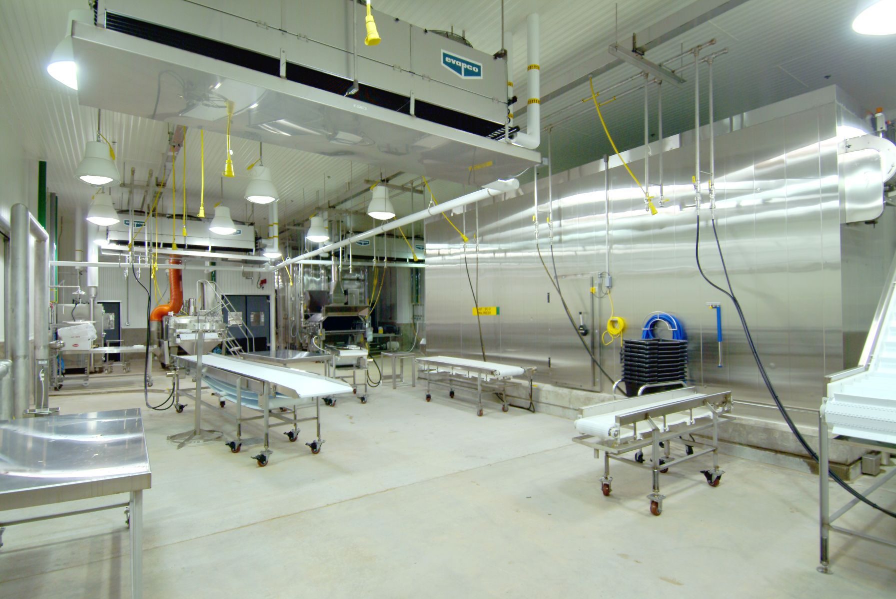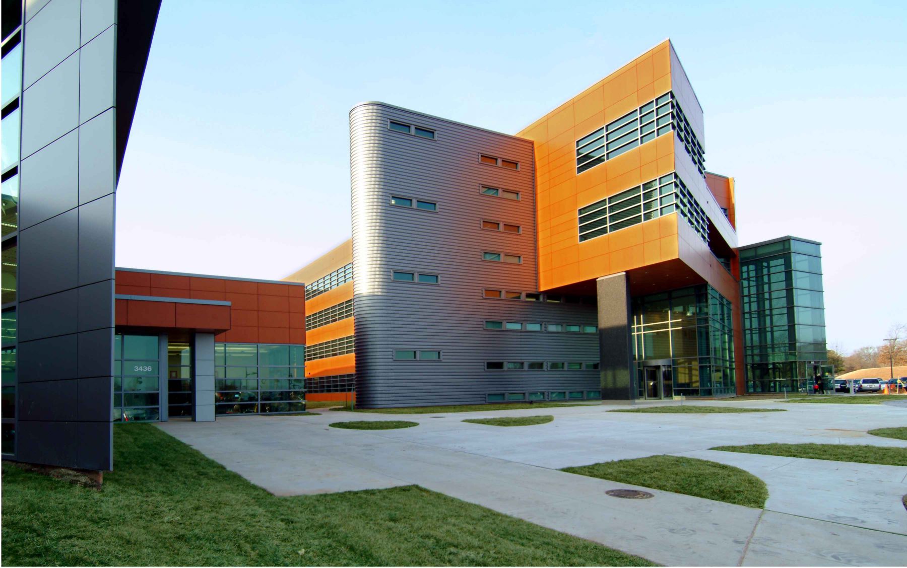
Tyson Discovery Center
- Location:
Springdale, AR - Client:
Tyson - Project Type:
Commercial + Financial
The Discovery Center is Tyson’s new research, development and training complex which houses office space, test kitchens and a pilot plant. Included in the project is a four-story office building that covers 174,000 SF and contains space for 500 Tyson employees; a 63,000 SF building housing 18 test kitchens and a 48,000 SF USDA-inspected pilot plant.
Built through a design-build delivery method, the Discovery Center is Tyson’s research, development and training complex. The innovative use of glazing provides ample natural daylighting throughout and offers vistas to several landscaped courtyards. The exterior skin features innovative Trespa phenolic resin panels over a rubber rain-screen.
Project Features:
- Research and Development Complex
- Office
- Test Kitchens
- Pilot Plant
- Design-Build Delivery Method
Size: 285,000 SF

