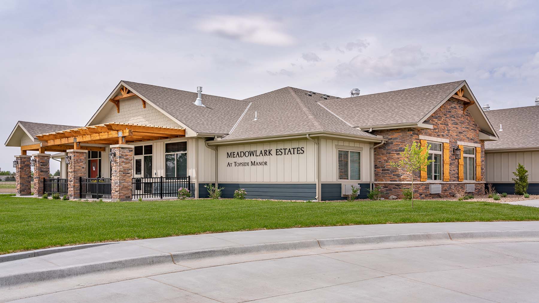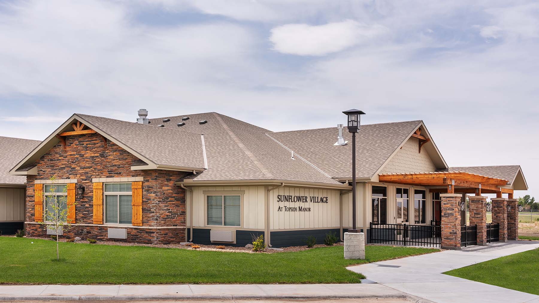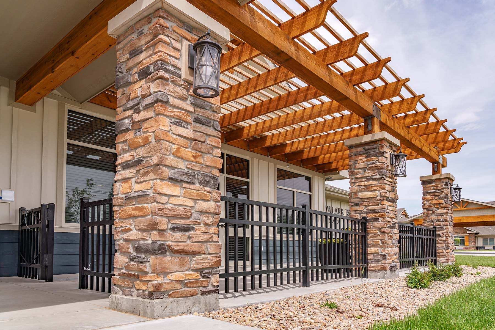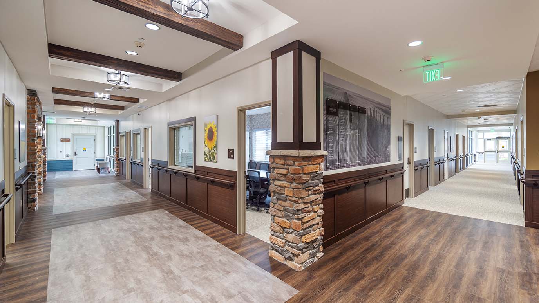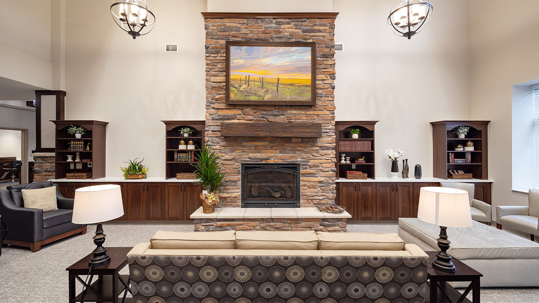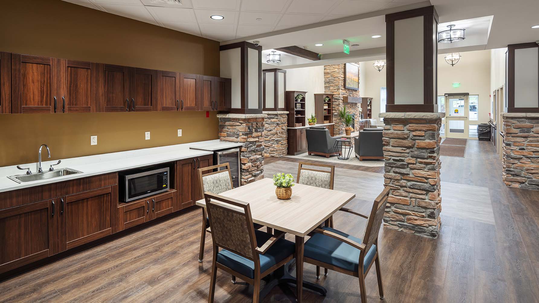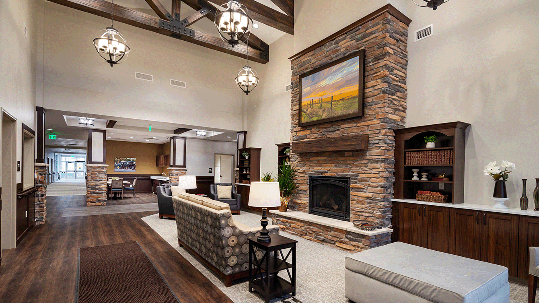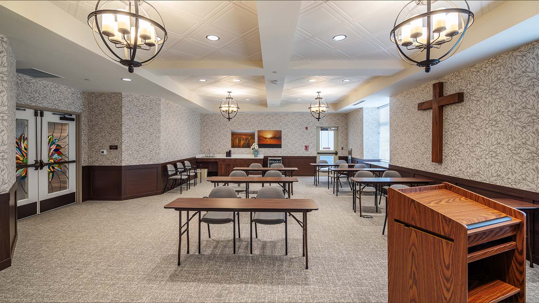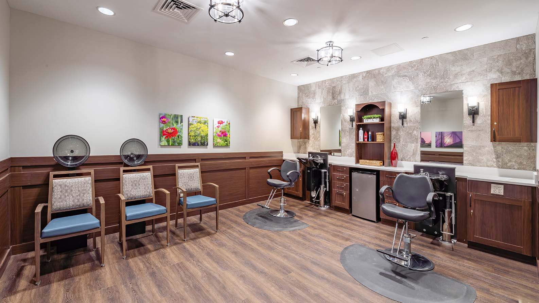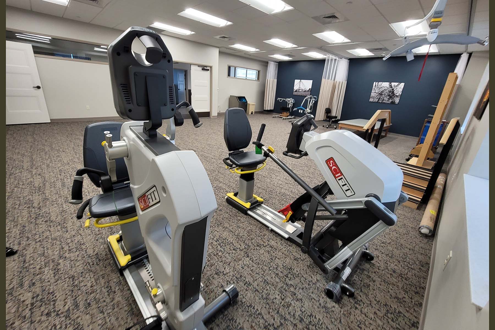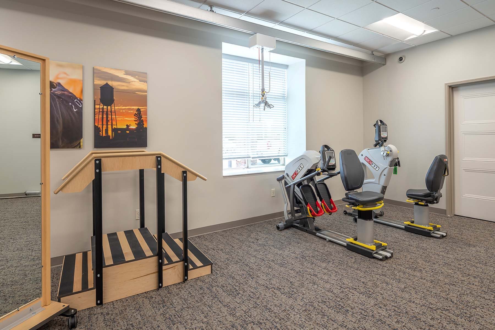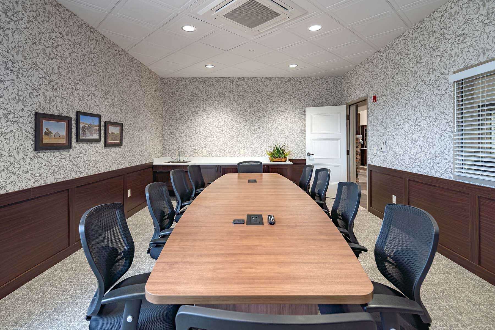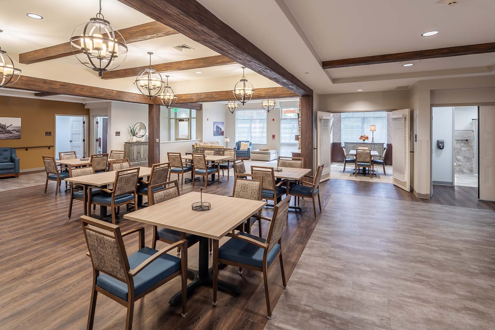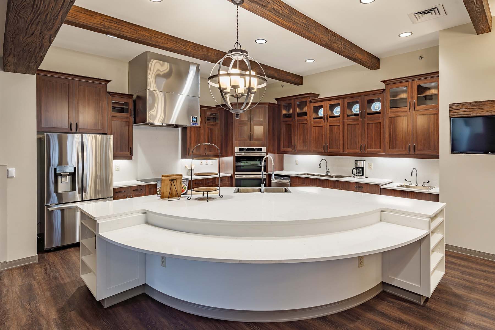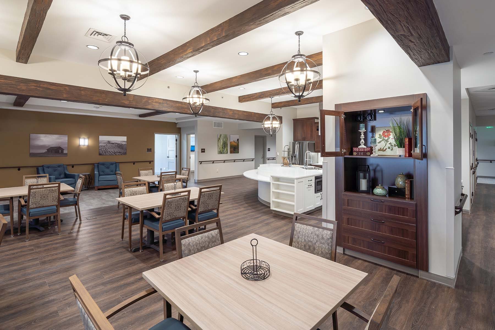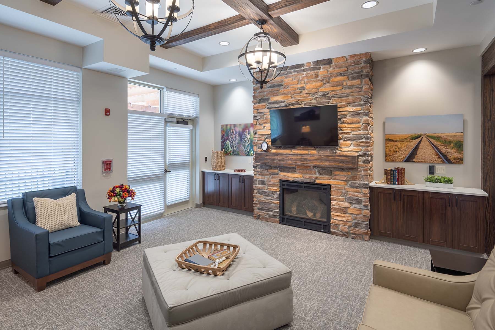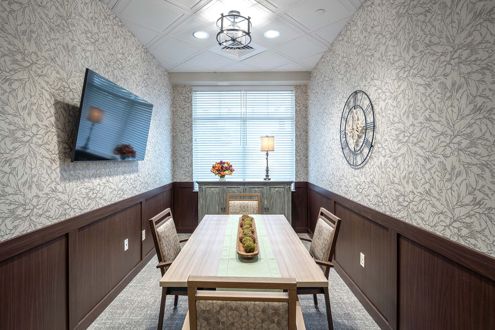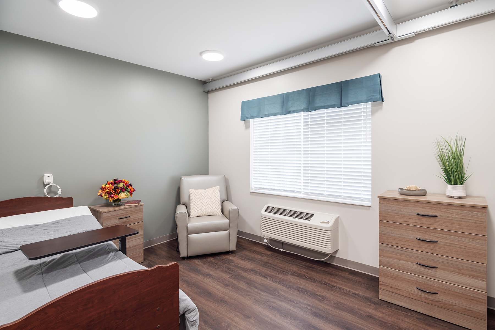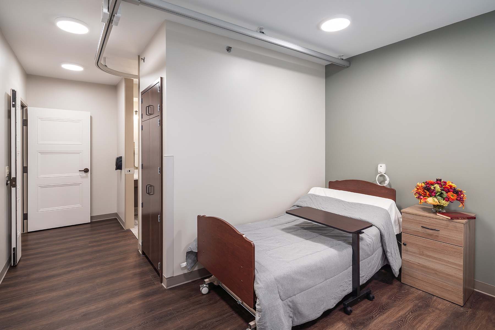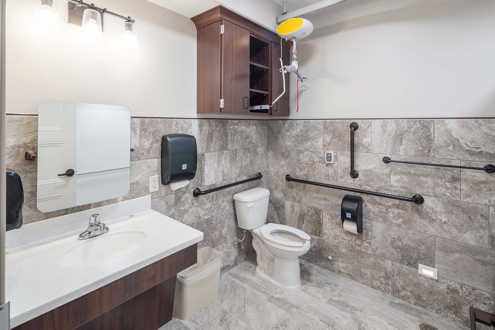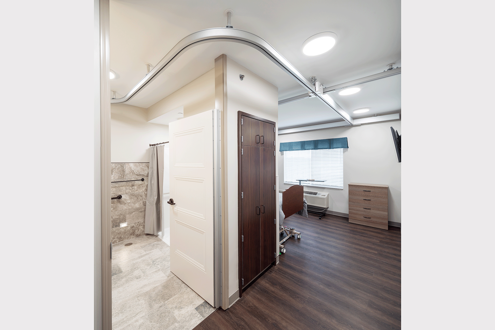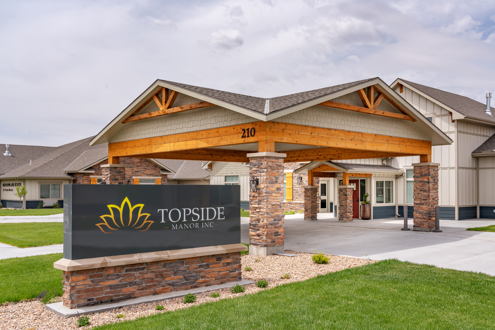
Topside Manor
- Location:
Goodland, KS - Project Type:
Health Care
On April 28, 2020, the community of Goodland, KS voted to pass the single ballot issue for a new 45 bed skilled nursing facility. The new facility design is based on the greenhouse model design concept, an alternative to make the facility feel more like home. Top Side Manor houses 15 resident units in each of the three housing pods and with shared central support core area that includes facilities such as a multi-purpose/chapel room, beauty salon, rehabilitation room, bistro, and administrative support areas.
The housing pods have an open kitchen concept to provide a more residential ambience. The recreational spaces are designed and scaled in order to attain a more comfortable, as well as luxurious experience for the users. The organization of spaces is such to incorporate light and ventilation and increase visual connectivity within the building and with the outside surrounding. The segregation of spaces and flow of movement throughout the design generates a private and homey environment.
Project features:
- Discovery/ lobby
- Bistro
- Salon/shop
- Rehabilitation room
- Chapel/ multipurpose room
- Offices
- Conference room
- Resident kitchen
- Resident bedrooms
- Safe rooms
- Living room
- Dining
- Work rooms
- Outdoor porch and patio

