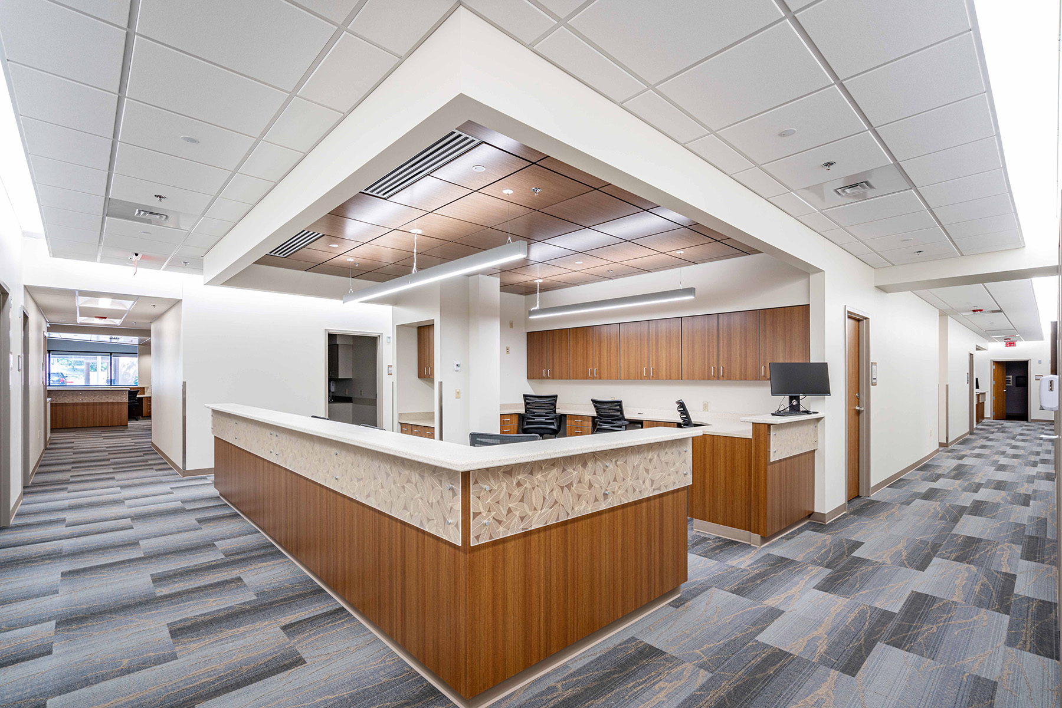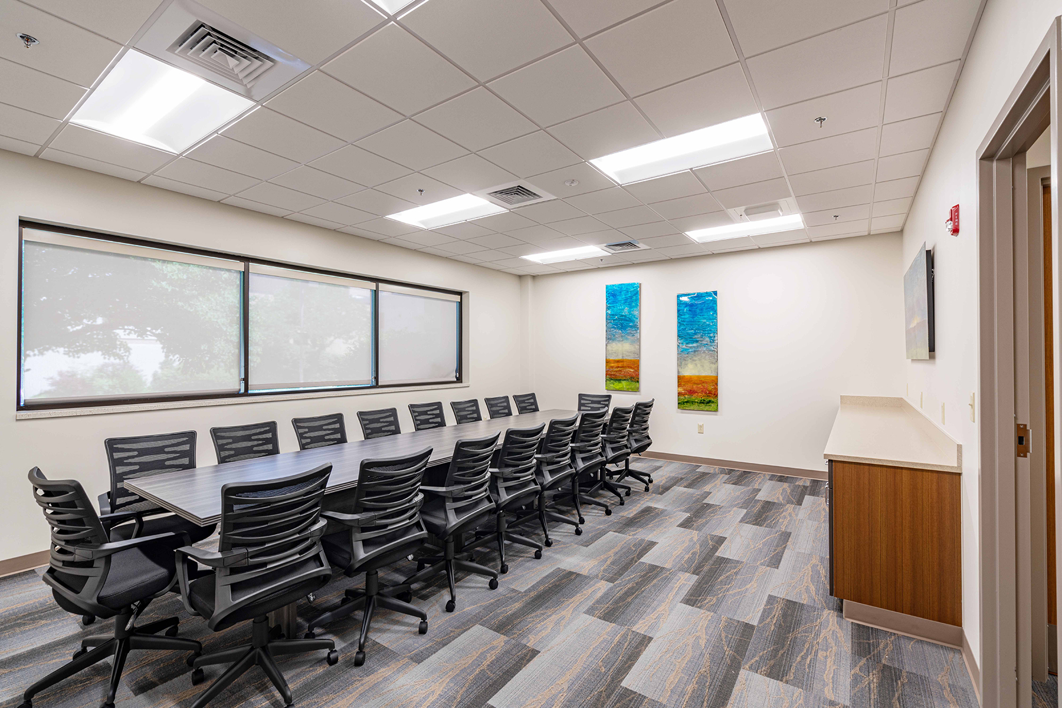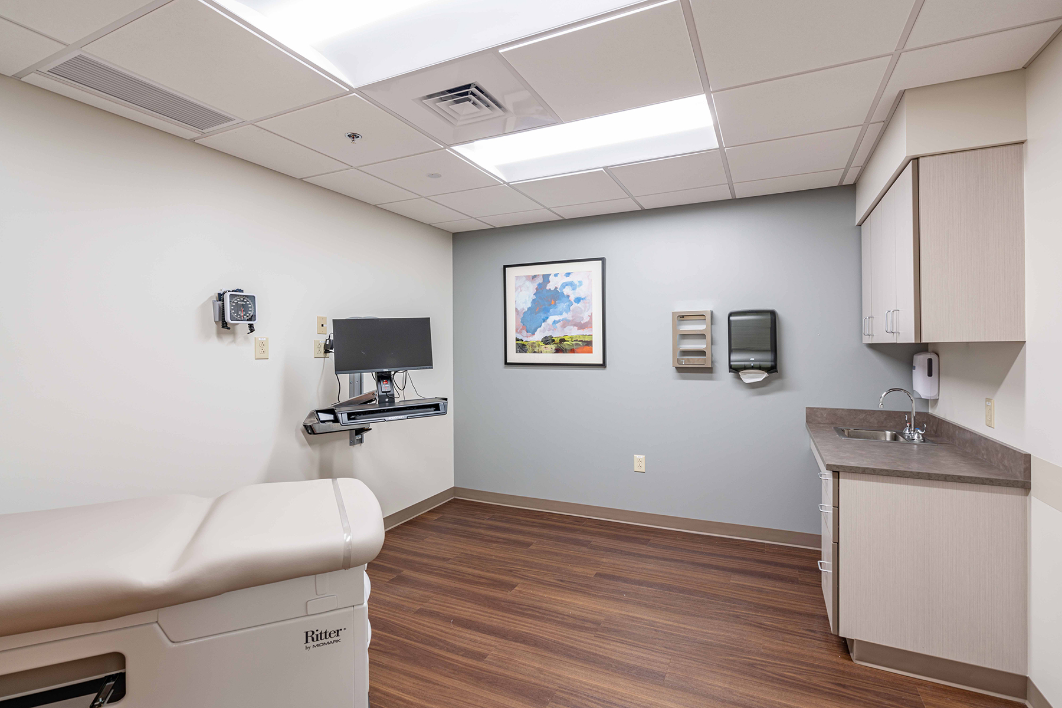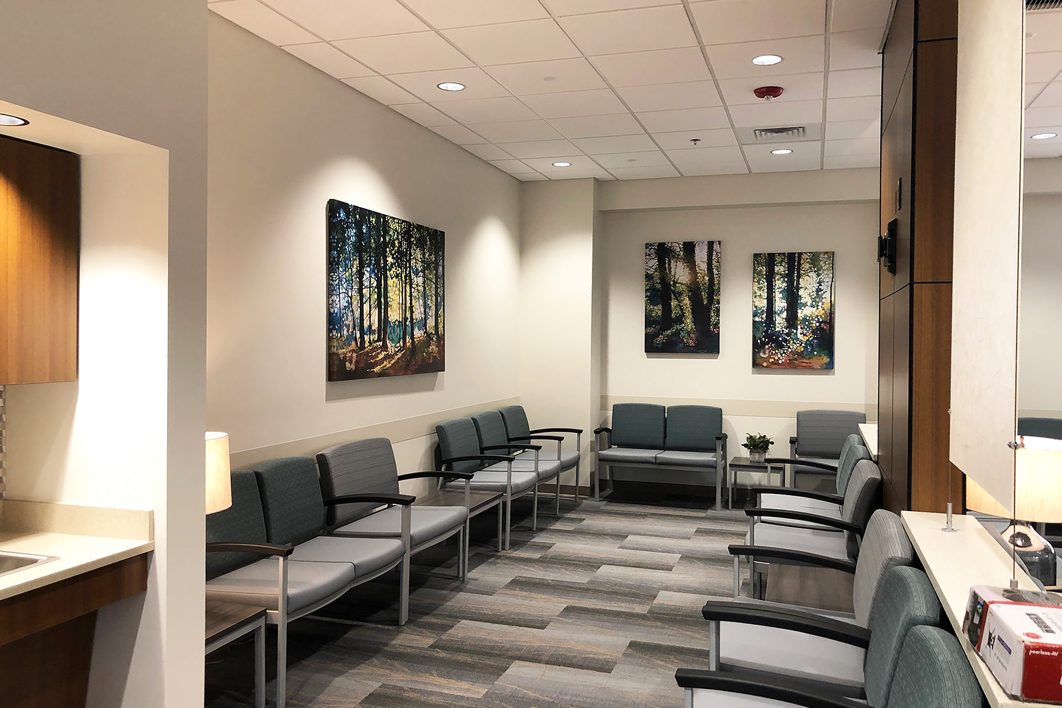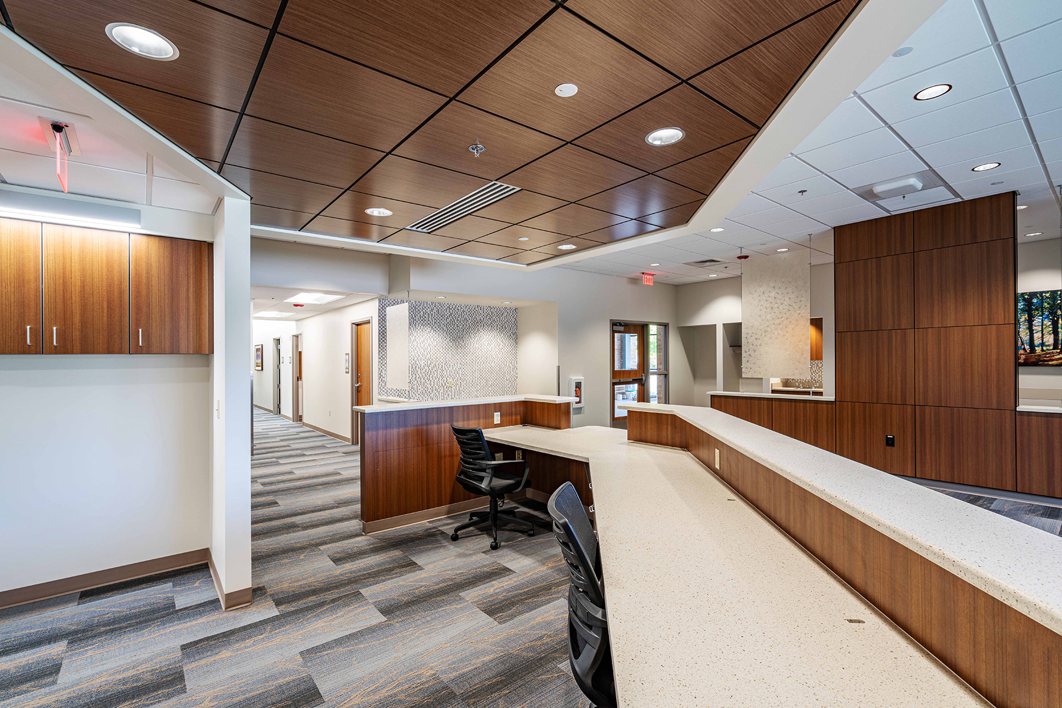
The Women’s Clinic
- Location:
Garden City, KS - Client:
Centura Health - Project Type:
Health Care
In May 2017, heavy snow in Garden City caused a partial collapse of the roof at the St. Catherine’s Hospital Women’s Clinic. The clinic, which serves more than 30,000 women each year, was forced to move to a temporary location within the hospital. GMCN Architects was hired to assess the damage and to help plan for a new location. A space became available in the adjacent Medical Office Building and planning began. The project features (17) Exam Rooms, (2) Procedure Rooms, (2) Nurse Stations, (2) Ultra-Sound Rooms, Laboratory, Conference Room, Administrative Area, Physician Offices, Reception and Waiting Area. The interior design sought to create an organic environment that emphasized holistic well being for both the patient and caregivers.
Project Features:
Lobby/Reception
ADA Restrooms
Exam Rooms
Procedure Rooms
Ultra-Sound Rooms
Nurse Stations
Conference Rooms
Offices
Size: 11,296 SF

