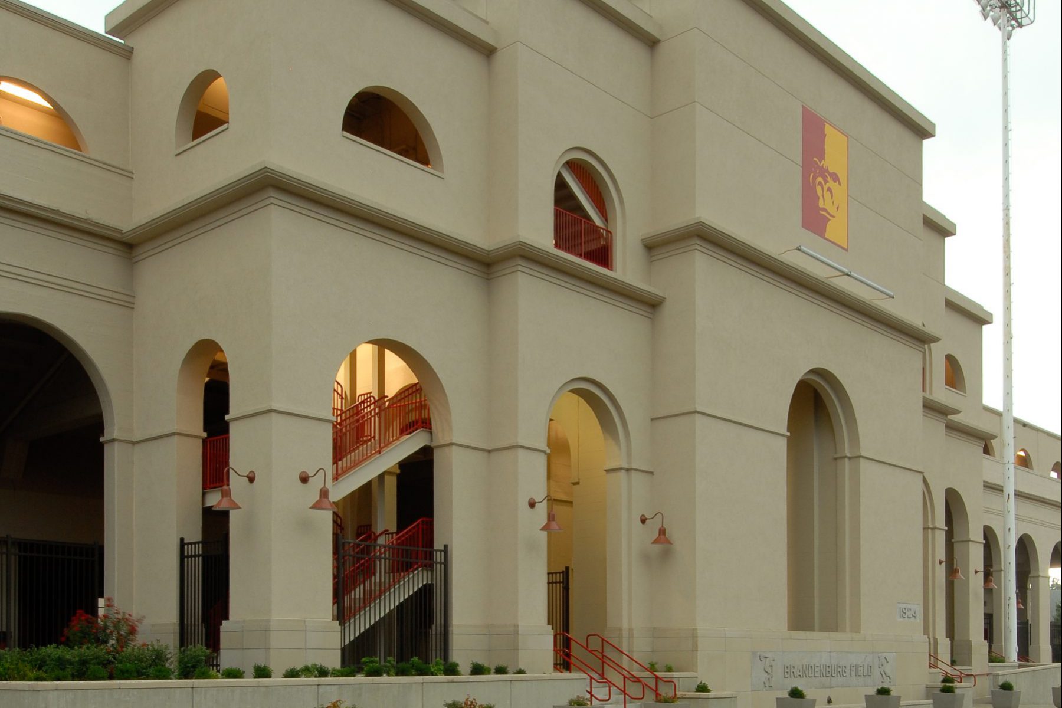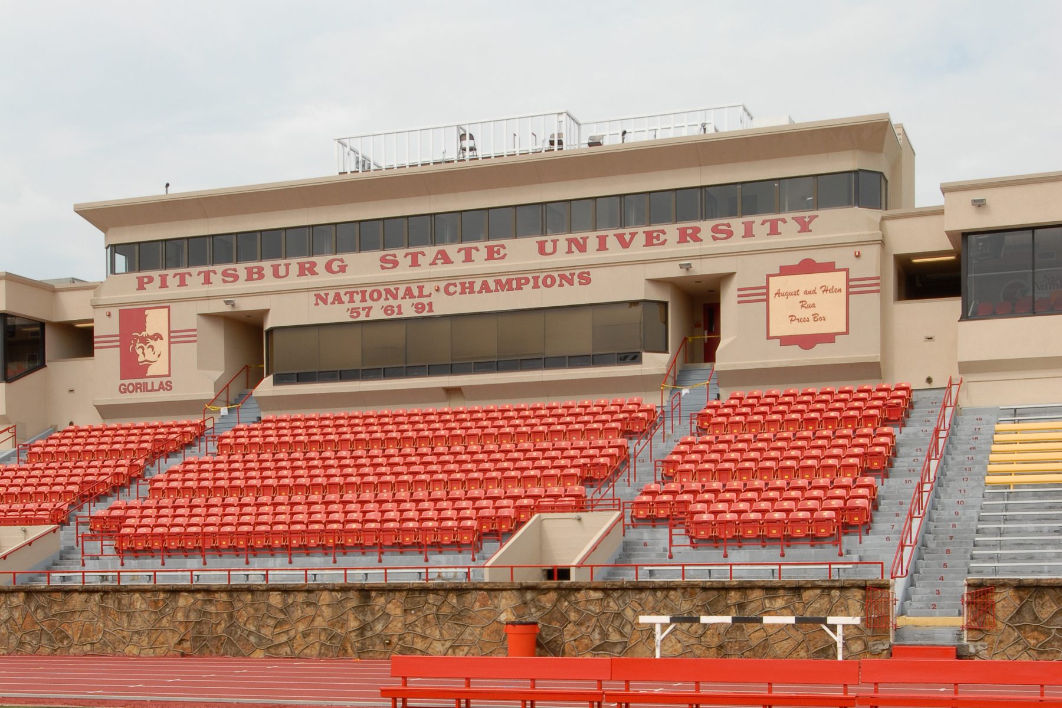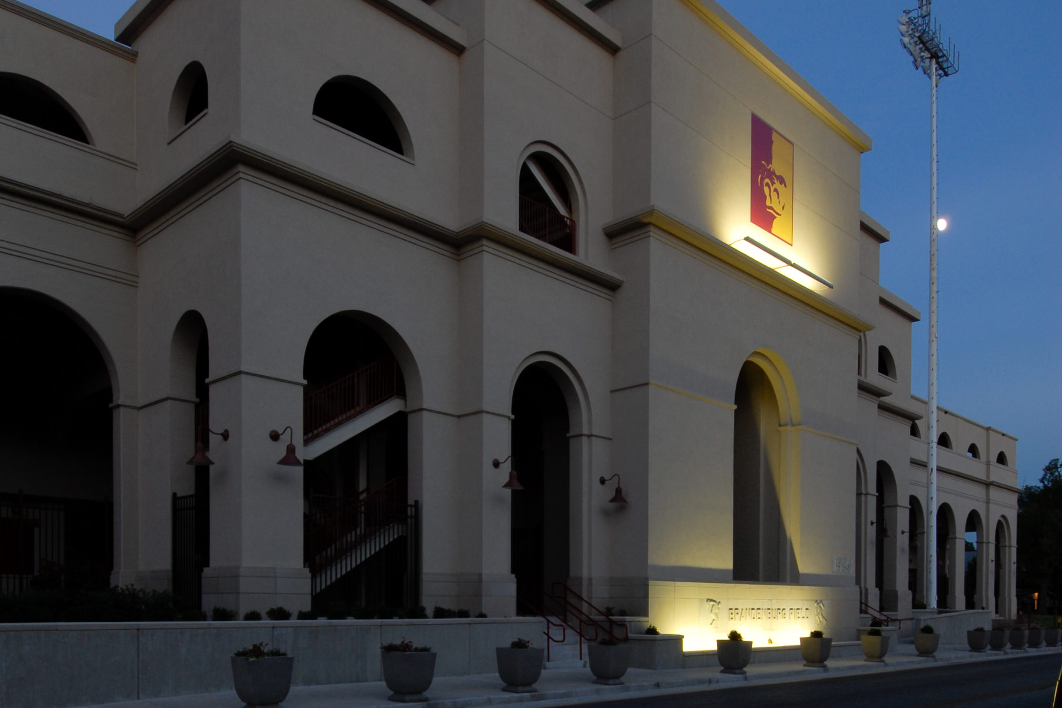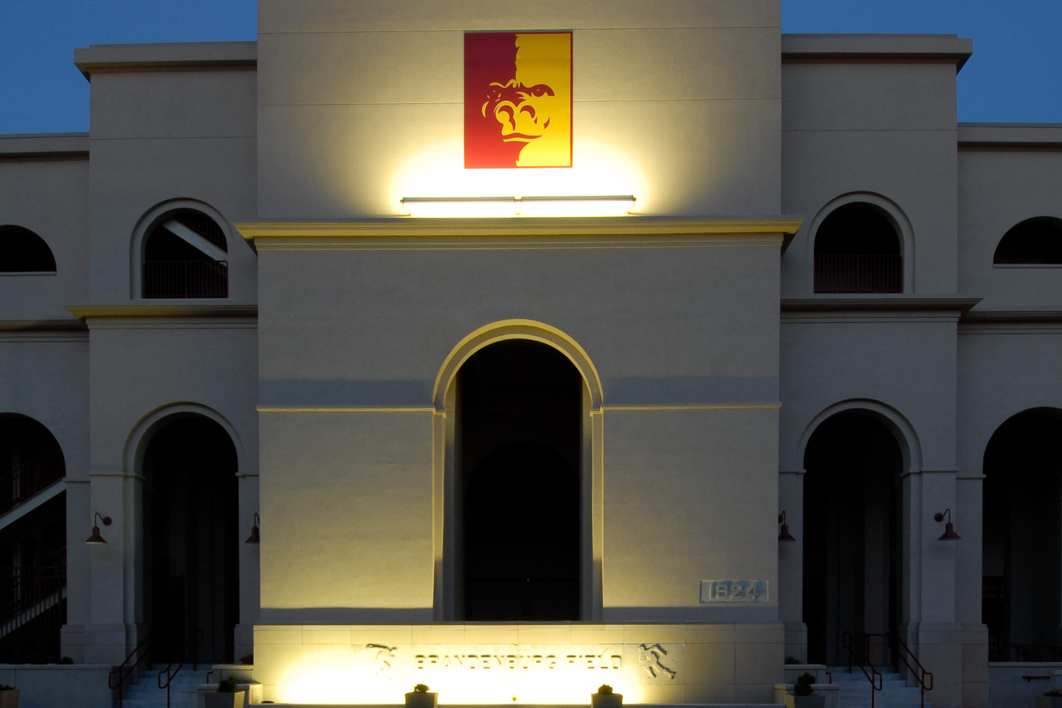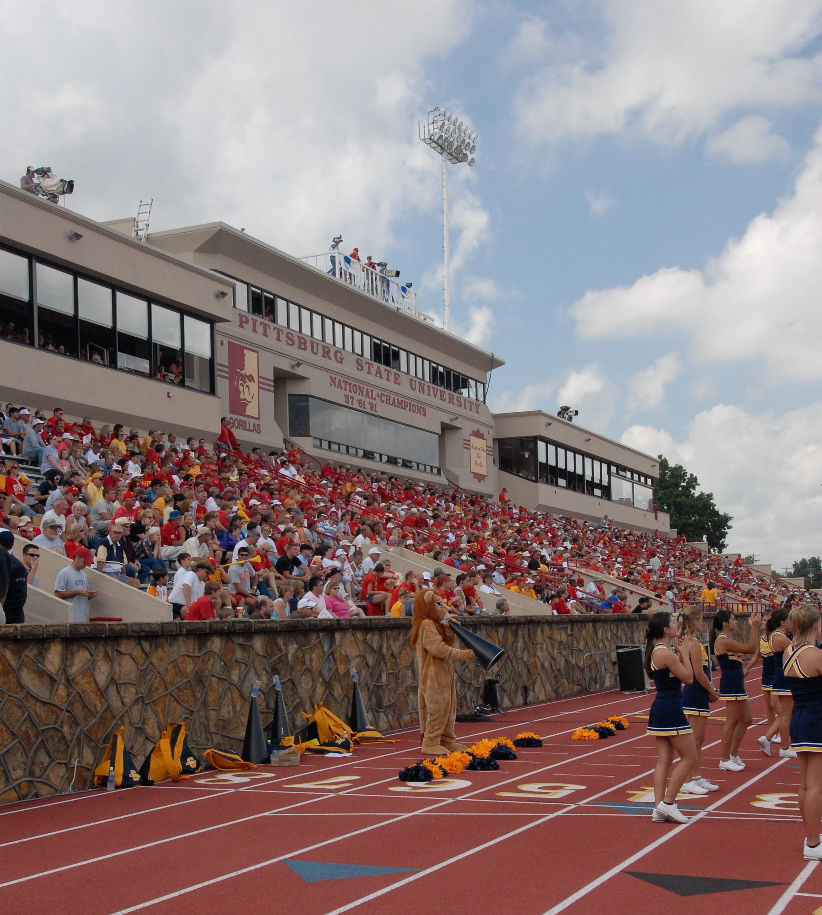
Pittsburg State University Stadium Skyboxes
- Location:
Pittsburg, KS - Client:
Pittsburg State University - Project Type:
Higher Education
GMCN Architects was selected for general architectural and construction administration services for Pittsburg State University’s addition of eight skyboxes to their existing stadium. Realizing the devotion of the university’s football fans, creating a design that maximized the fan experience was vital to both the project’s success and popularity with the public. Two ADA viewing platforms were also added to each end of the skyboxes.
Project Features:
- Addition of Eight Skyboxes
- ADA Viewing Platforms
- Restrooms
Existing Area Remodeled: 21,900 SF
New Construction: 10,415 SF

