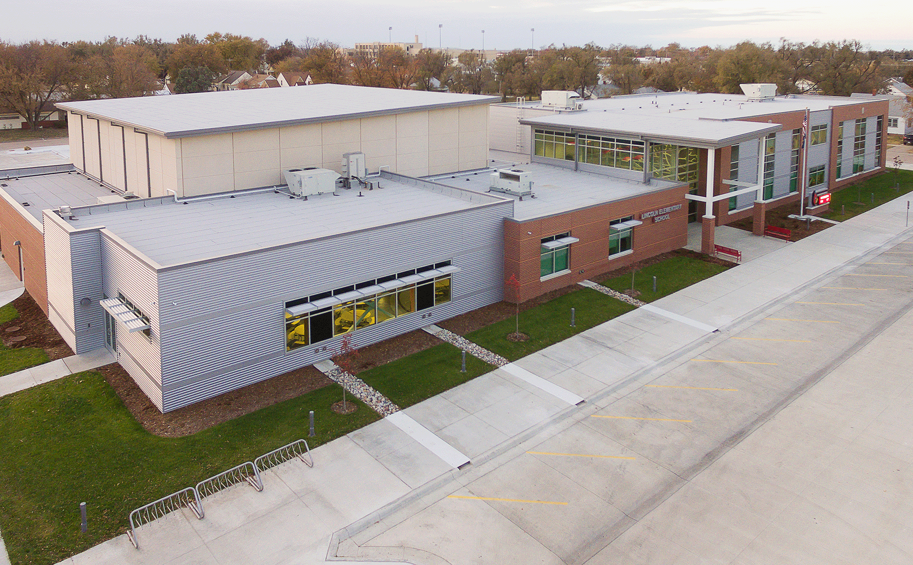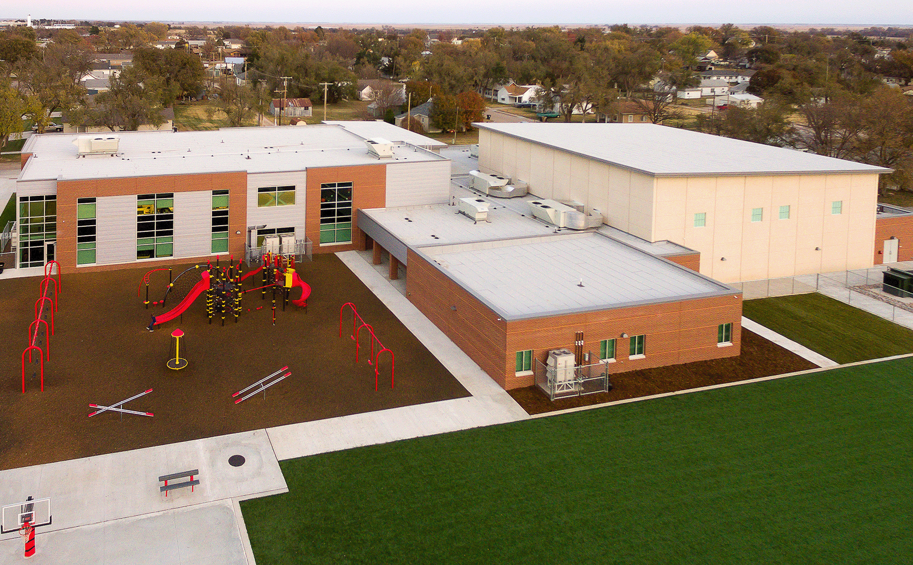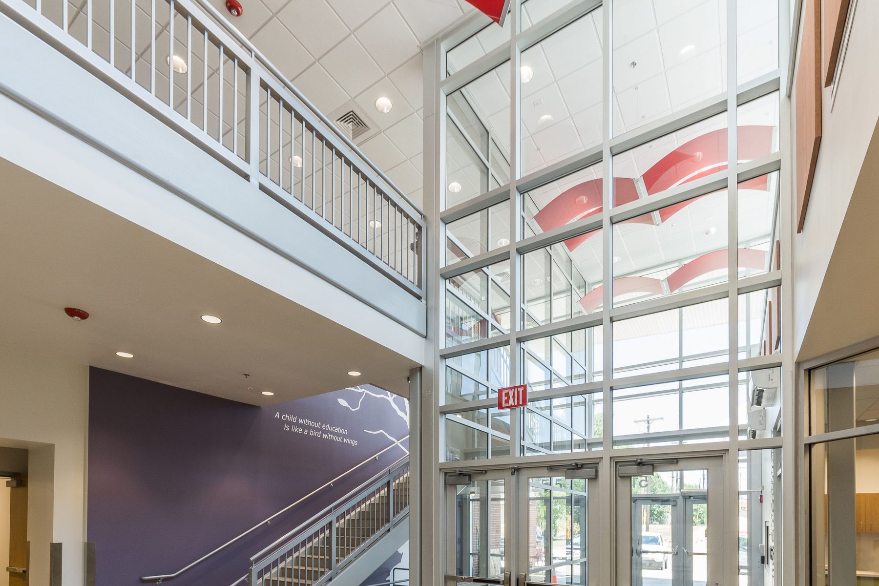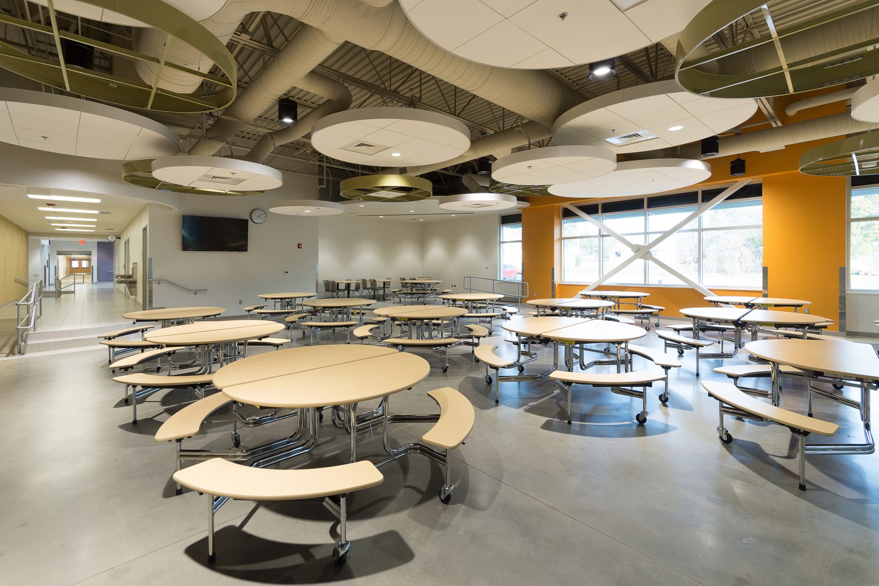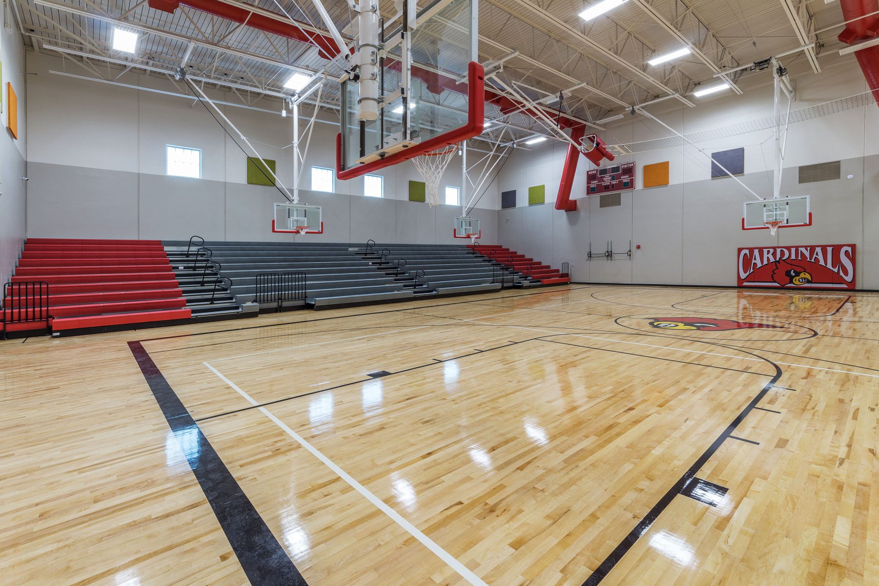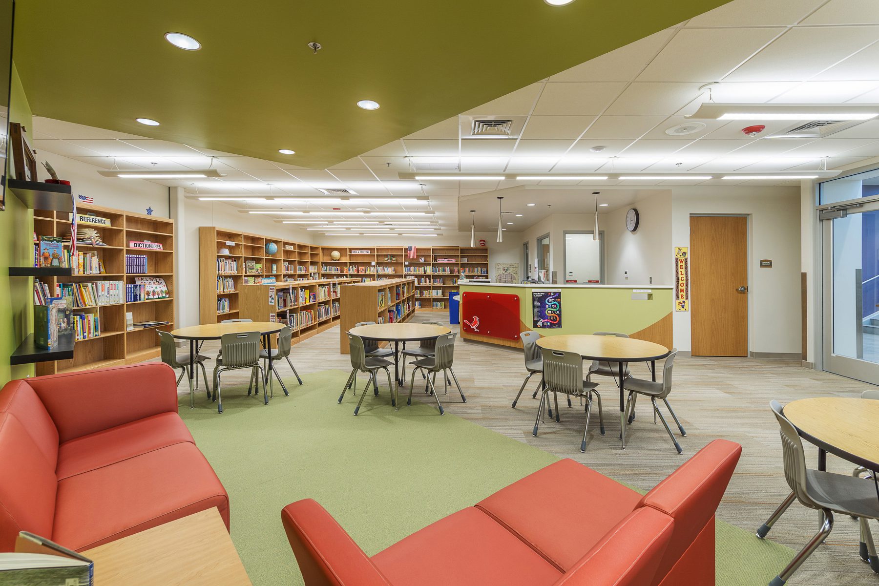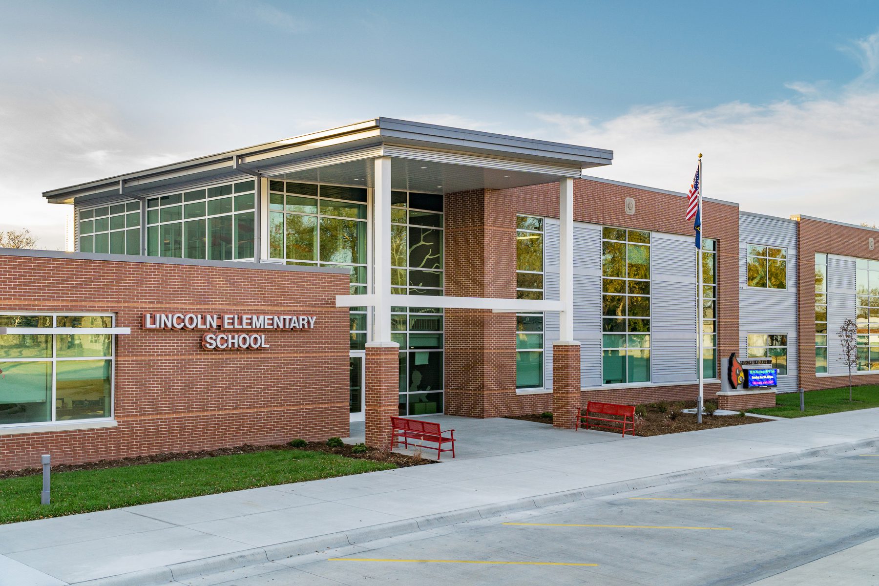
Lincoln Elementary School
- Location:
Hoisington, KS - Client:
Unified School District 431 - Project Type:
Educational (K-12)
The New Lincoln Elementary School design enhances student learning, encourages community involvement, and creates a safe and welcoming environment. The open design concept features large windows, varying ceiling heights, wide and colorful main core corridors, safe and fun flooring types and multiple visual connections to the outdoors and indoors.
Project Features:
- Classrooms (2nd- 5th)
- Media Center
- Storm Shelter/ Specialized Classrooms (375 people)
- Gymnasium
- Cafeteria
- Kitchen
- Administrative Areas
- Large Outdoor Play/ Field Areas
Size: 40,000 SF

