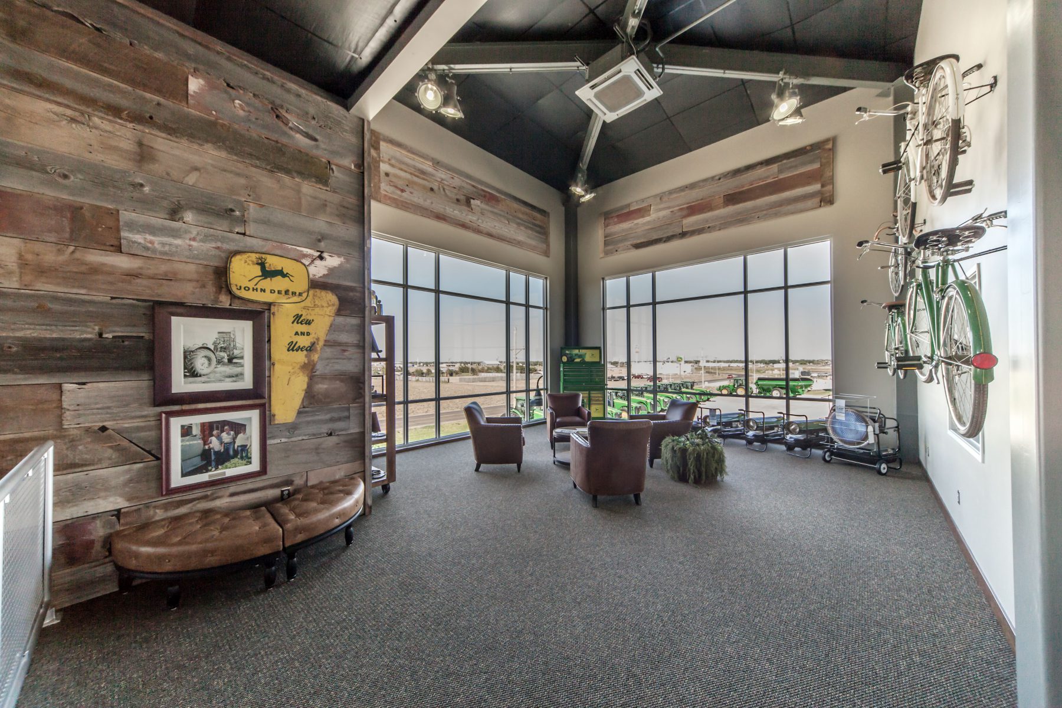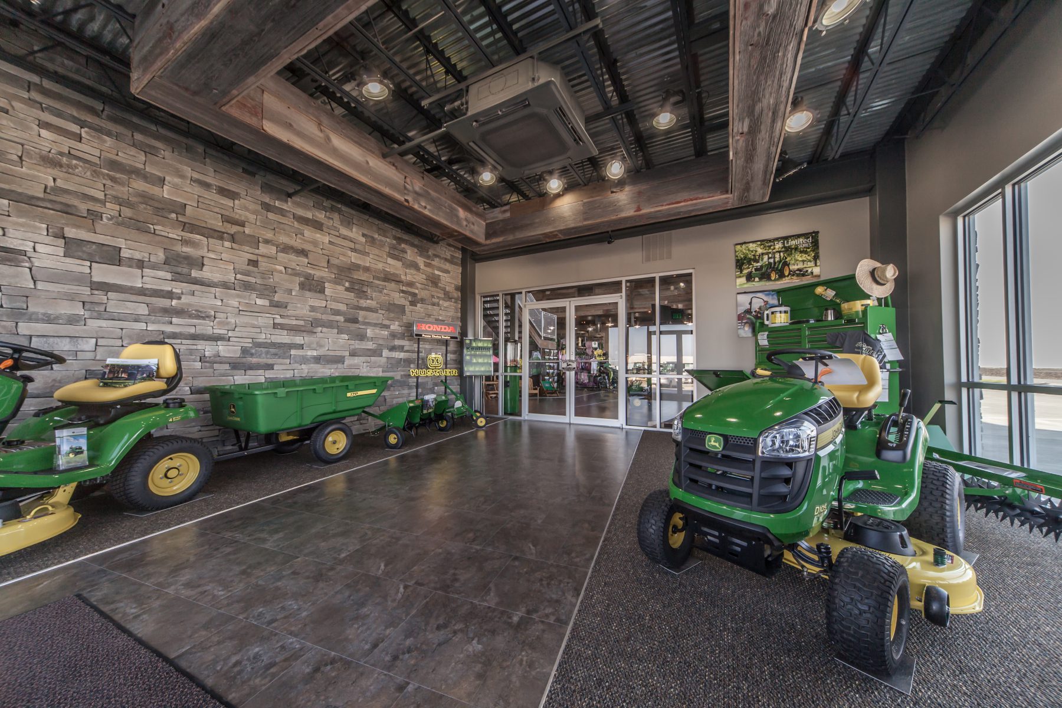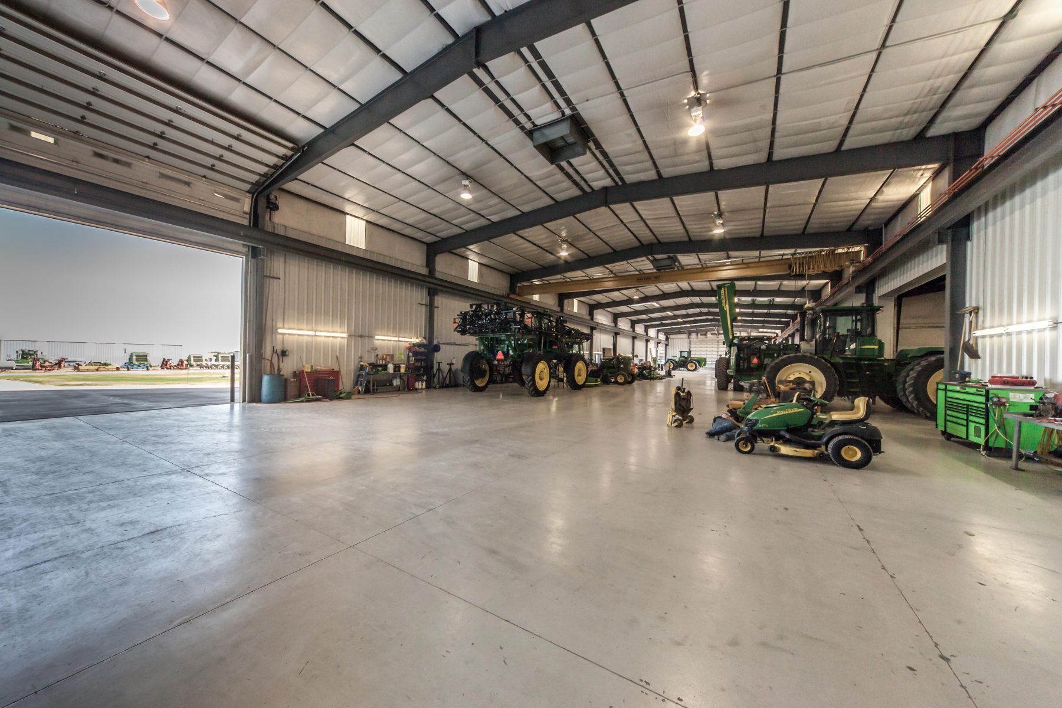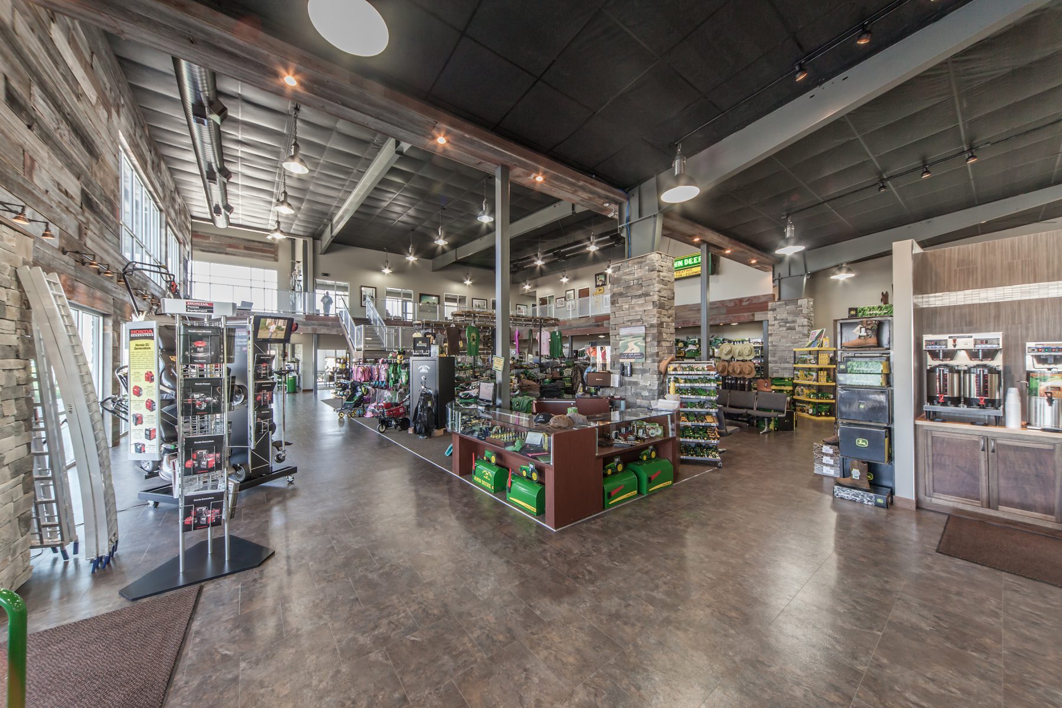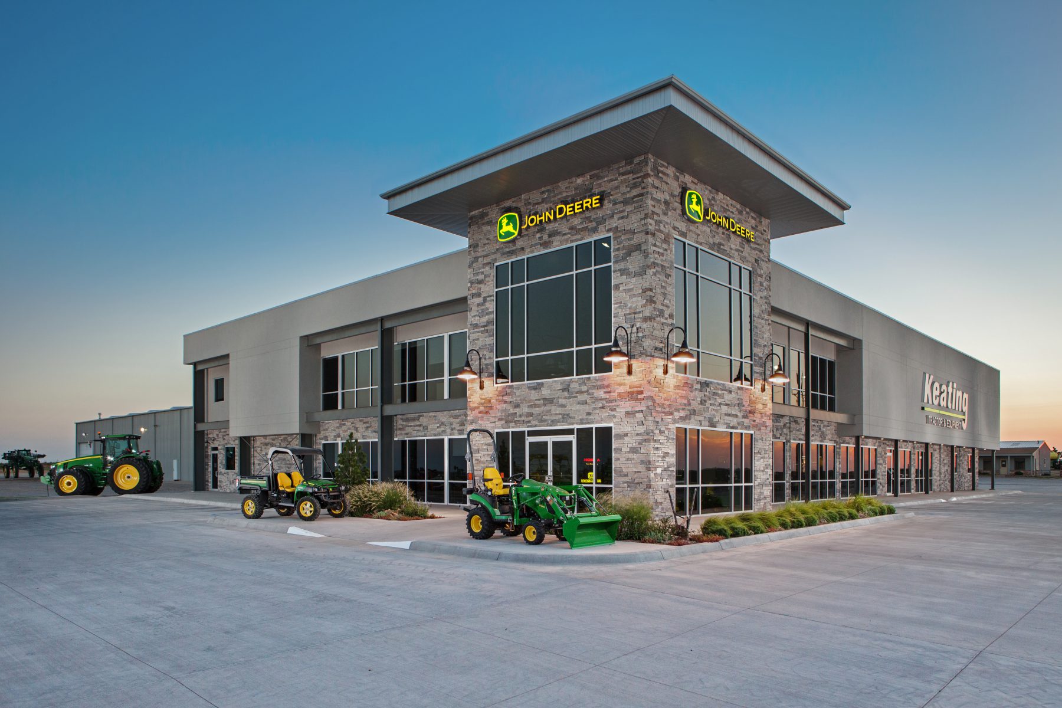
Keating John Deere Addition
- Location:
Liberal, KS - Client:
Keating John Deere - Project Type:
Commercial + Financial
The Keating John Deere facility is an addition to the existing John Deere’s dealership. The new 13,500 SF addition features an open floor plan concept, high ceilings, exposed structure and mechanical systems. Large storefront systems allow for natural daylighting. The large showroom is used for the display of merchandise and small equipment.
Project Features:
- New Offices
- Showroom
- Restrooms
- Conference Room
- New MEP Systems
- Small Implement Repair Shop
Size 13,500 SF

