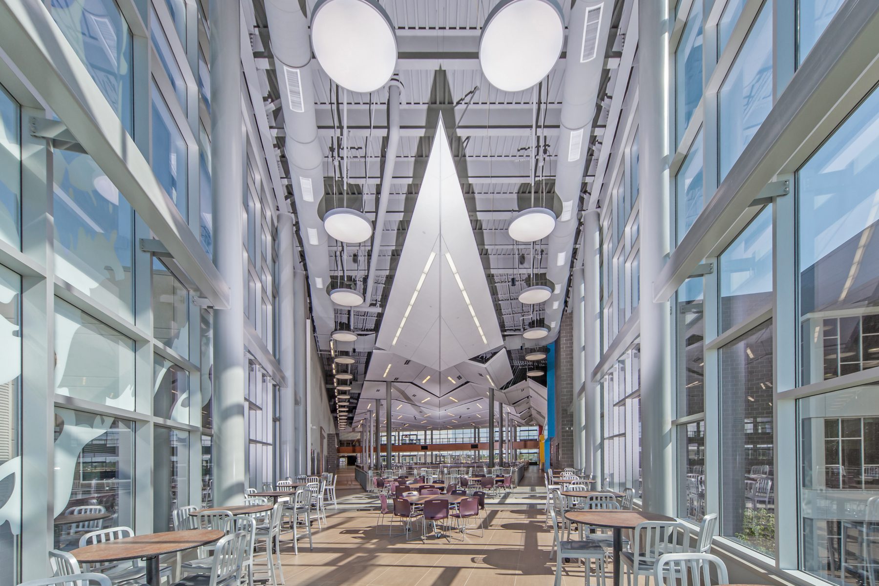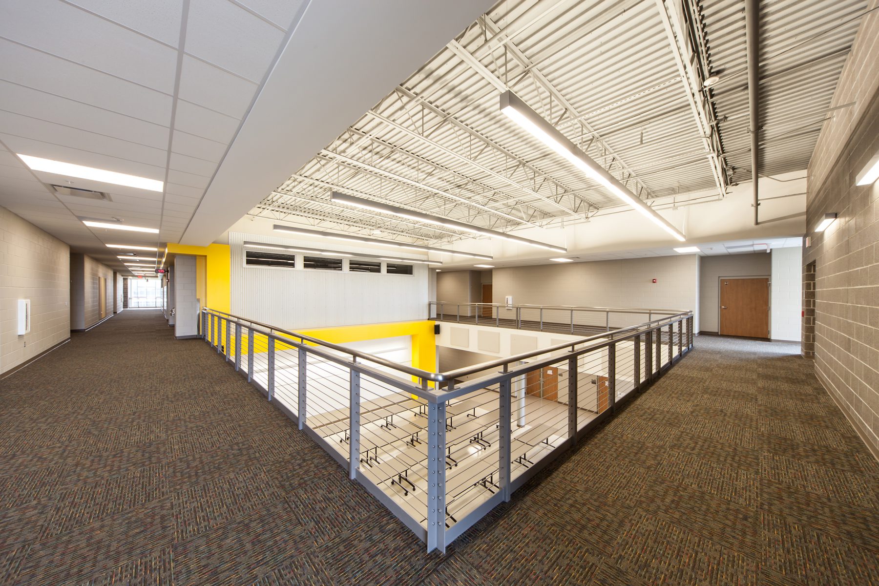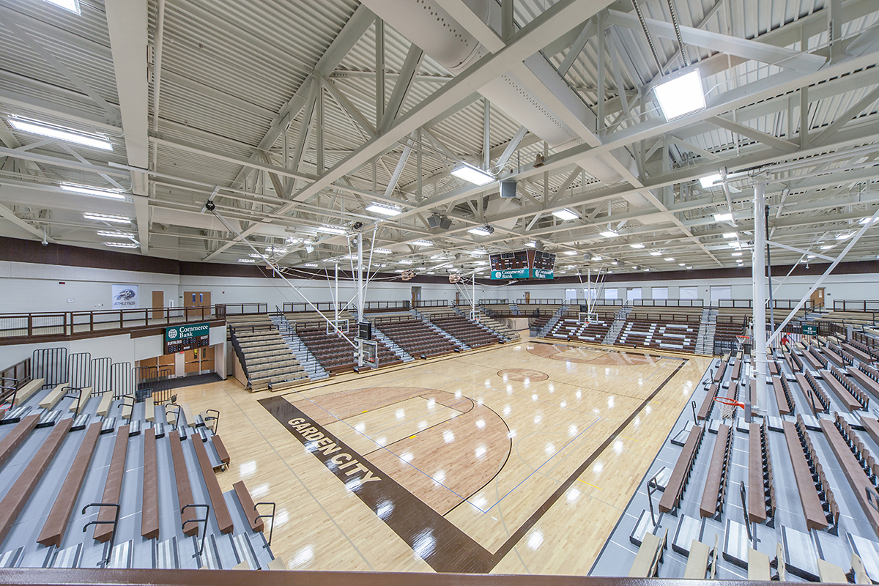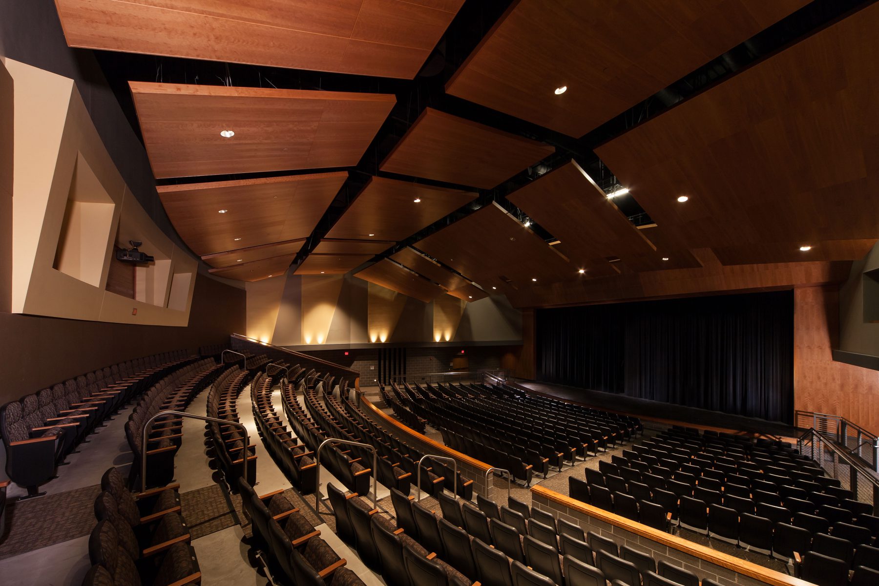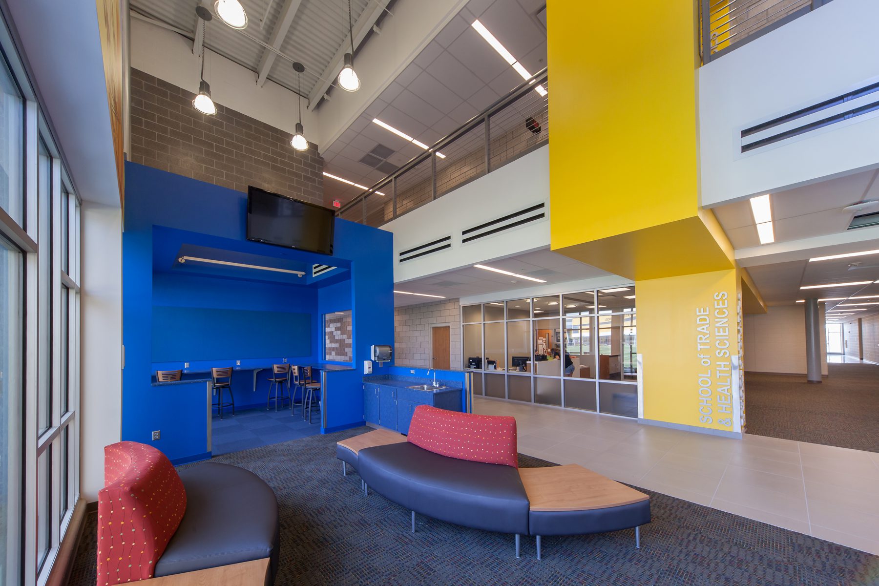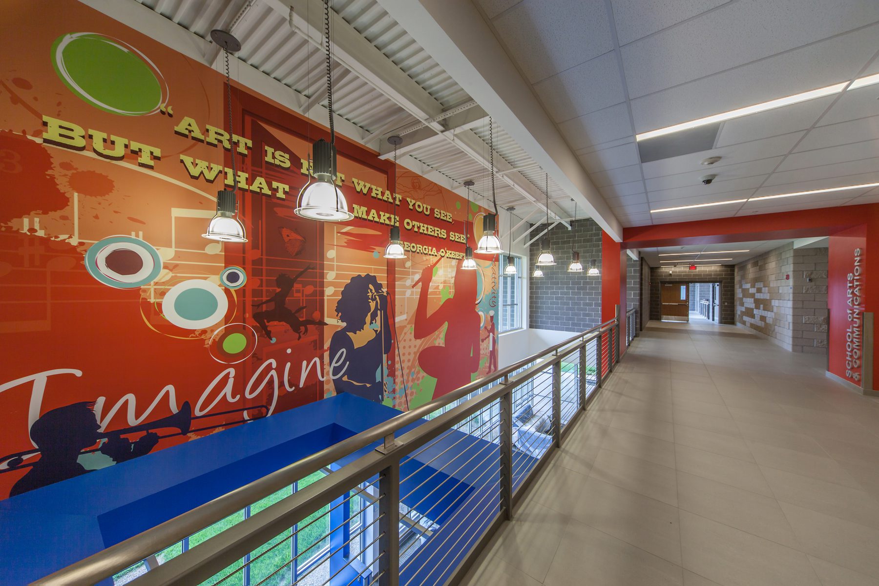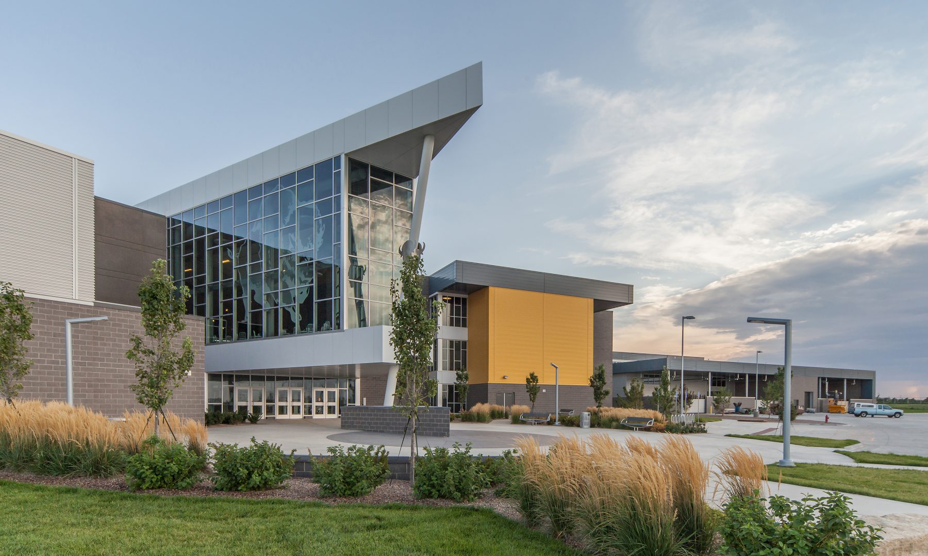
Garden City High School
- Location:
Garden City, KS - Client:
United School District 457 - Awards:
American Society of Landscape Architects Prairie Gateway Chapter – Merit Award - Project Type:
Educational (K-12)
The Garden City High School facility is the result of extensive collaboration between multidisciplinary teams. GMCN Architects worked in conjunction with DLR Group to create a state-of-the-art design that responds to the students and community needs. DLR Group provided architecture, engineering and interior design services for this project. GMCN, the Architect of record, was closely involved in the design and construction administration process facilitating quick responses to any situations in the field, easy of communication between the architect and contractor and immediate access to site due to our convenient office location.
The new 384,000 SF facility accommodates 2,000 students with a capacity to expand for 2,500 students. It comprises a wide range of student areas including core & career classrooms, learning labs, student living room, cafeteria, library, auditorium, gym and an outdoor gathering area.
The new Garden City High School is part of a $97 million bond issue that was approved by the voters in the November 2008 General Election. Other segments of the bond issue include a 19,000 SF addition to Garfield Elementary School converting it to a new Early Childhood Center. Also, the remodel of the Abe Hubert Middle School into a larger elementary school and the remodel of the existing Garden City High School which became the new Middle School and the addition of classroom space to convert Garfield Elementary School to an Early Childhood Center.
Project Features:
- Bond Issue Assistance
- Classrooms
- Auditorium
- Learning Labs
- Student Living Room
Size: 384,000 SF

