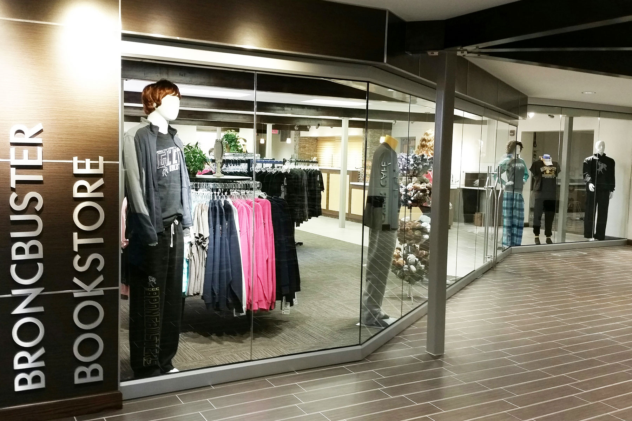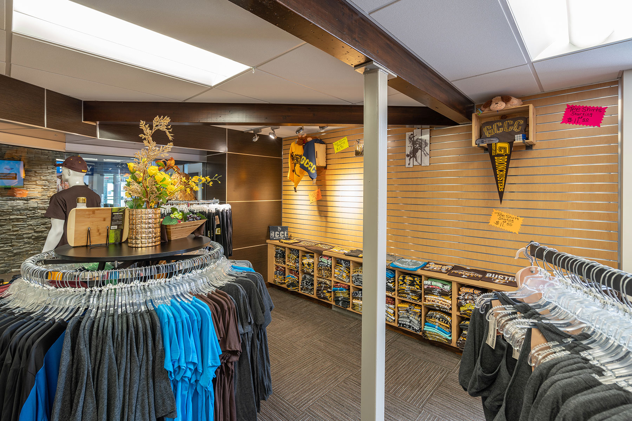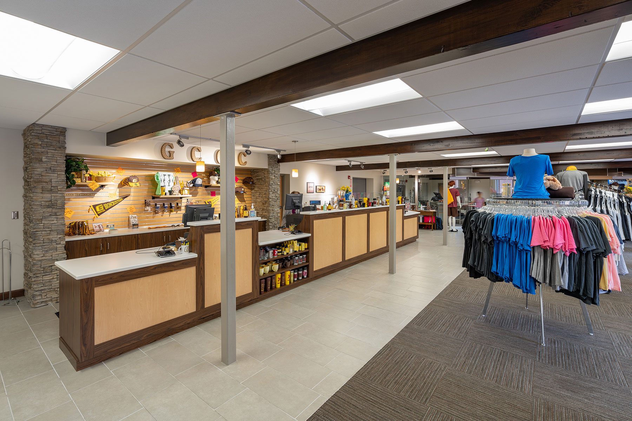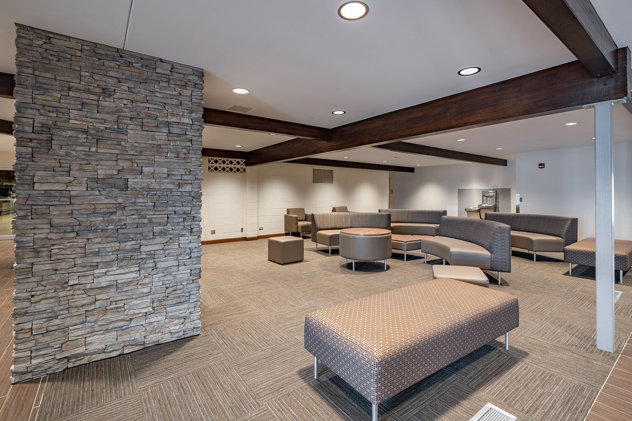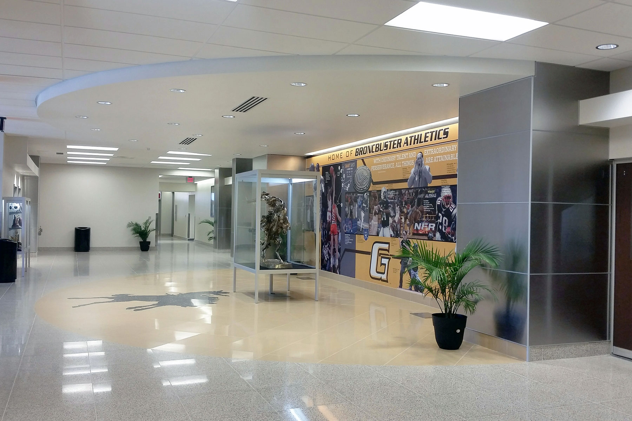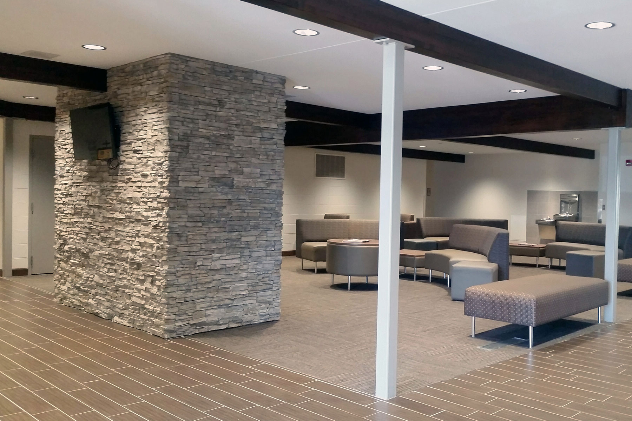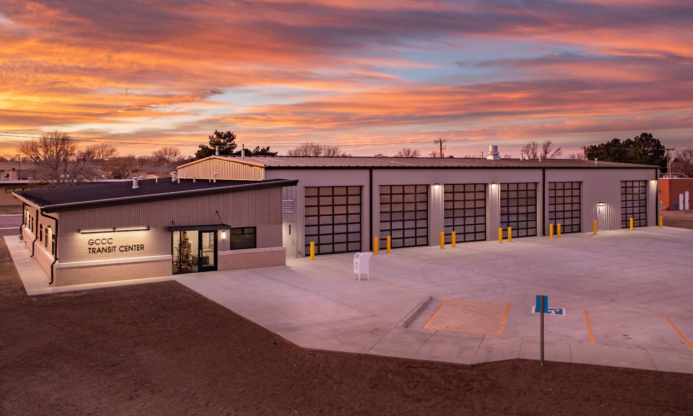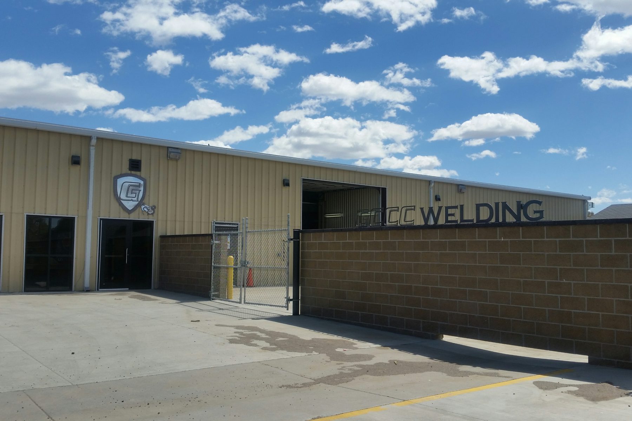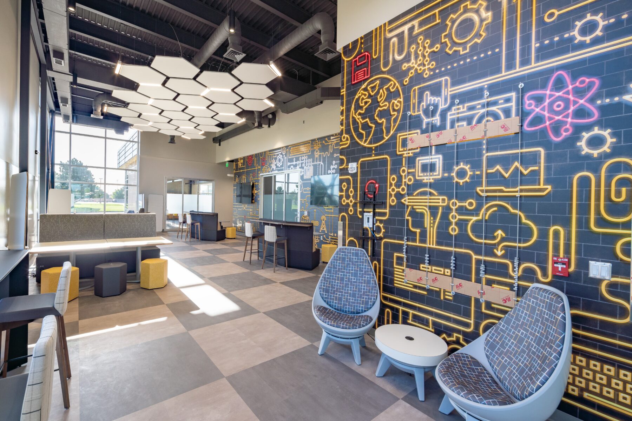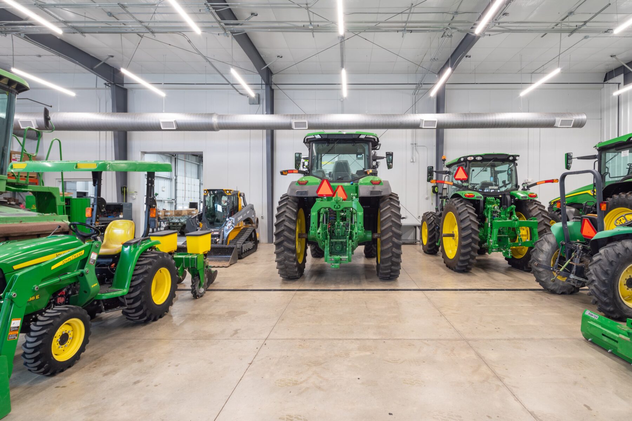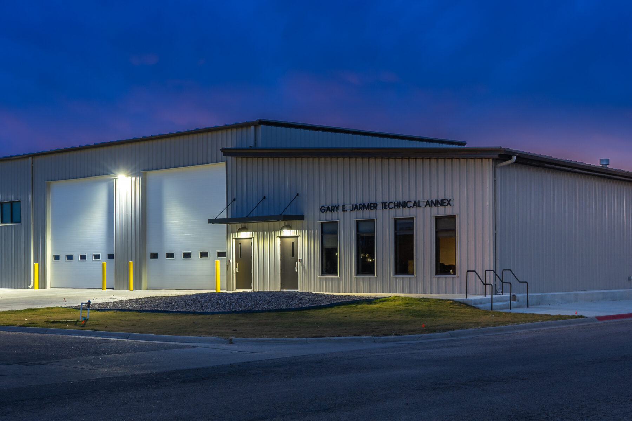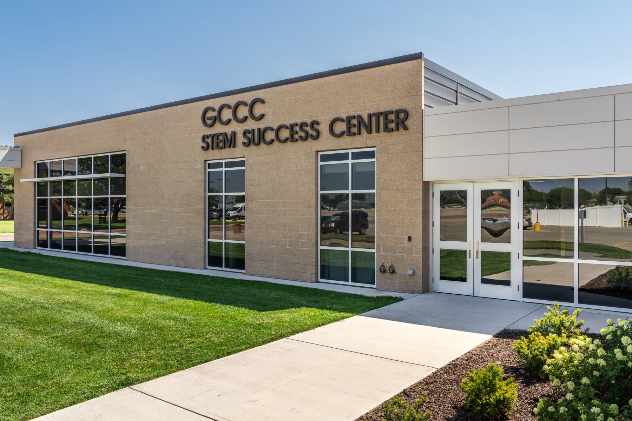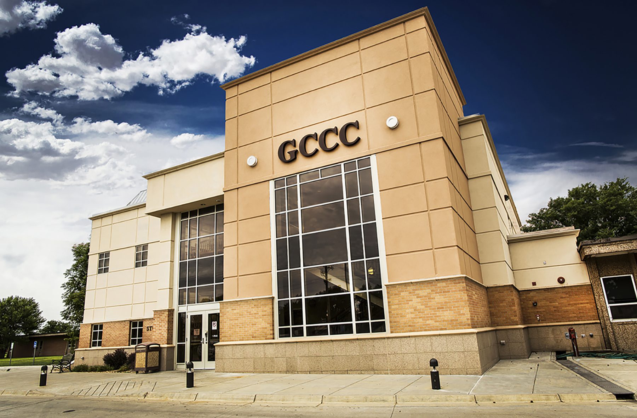
Garden City Community College Projects
- Location:
Garden City, KS - Client:
Garden City Community College - Project Type:
Higher Education
GMCN Architects has completed multiple projects on Garden City Community College’s campus. Some of the projects we have completed include
- Campus Master Plan
- Beth Tedrow Student Center Bookstore
- Student Center
- Student Housing
- Dennis Perryman Athletic Complex Restroom & Lobby Remodel
- Community Services Building
- Administration Building Remodel
- DPAC
- Fouse Science and Math Building Remodel
- Erdene Corley Nursing Simulation Lab
- Welding Lab
- Transportation Building
- John Deere Expansion
- Adult Education Remodel
The Community Services Building is the “Front Door” to the campus. The goal was to create a focal point to welcome and guide new students. The new facility is a two story building (plus a basement) connected to the original administration building. It houses multiple community out-reach classrooms with the capability of expanding for large campus gatherings, student advisor offices, student services offices, counseling offices, computer labs, admissions area, reception, and a conference room.
The transitional building design compliments the existing buildings on campus through the use of matching materials and colors. In addition, large glazing systems and translucent panels allow for natural lighting in the building.
Project Features:
- Expandable Classrooms
- Advisor Offices
- Counseling Offices
- Student Services Offices
- Admissions area
- Computer Labs
- Reception
- Conference Room
SIZE: 19,260 SF

