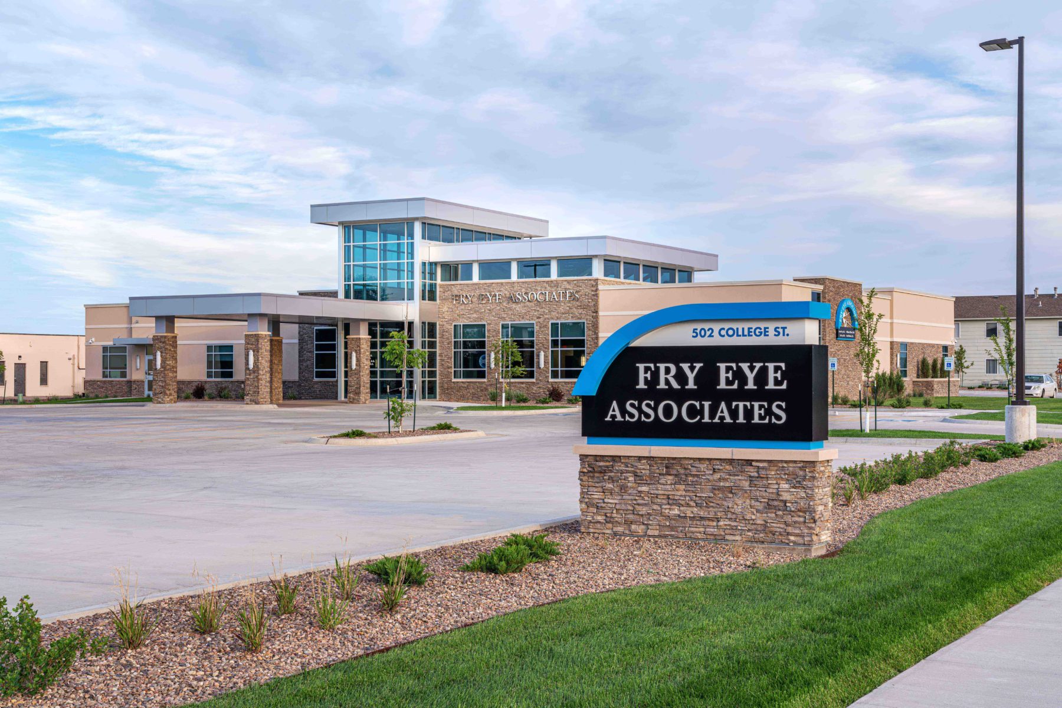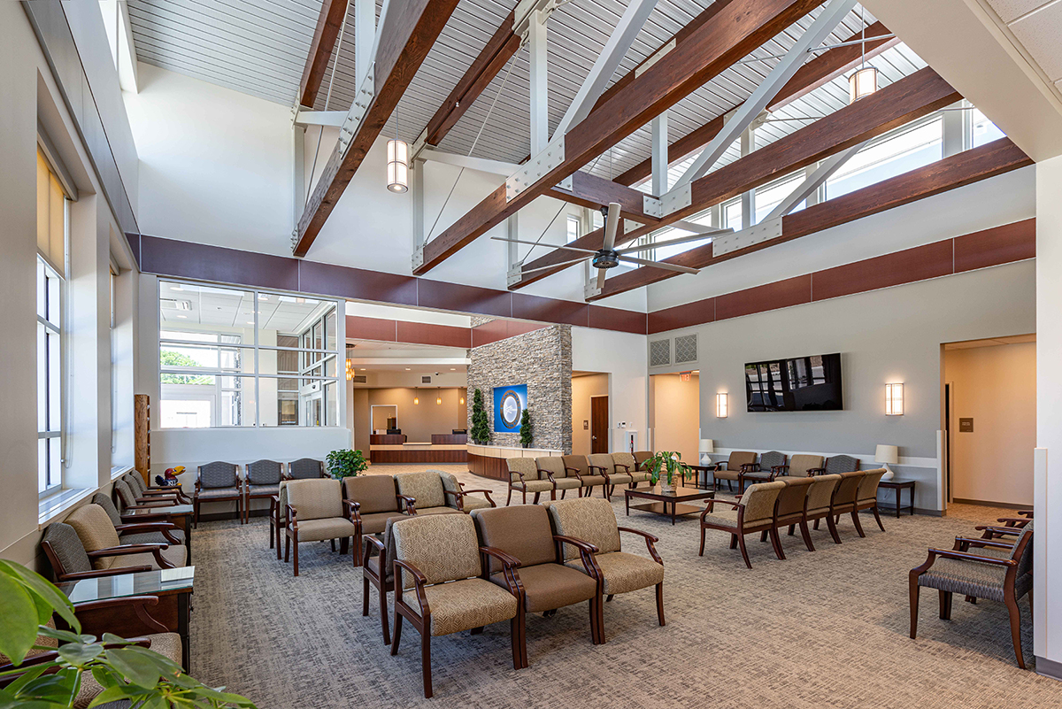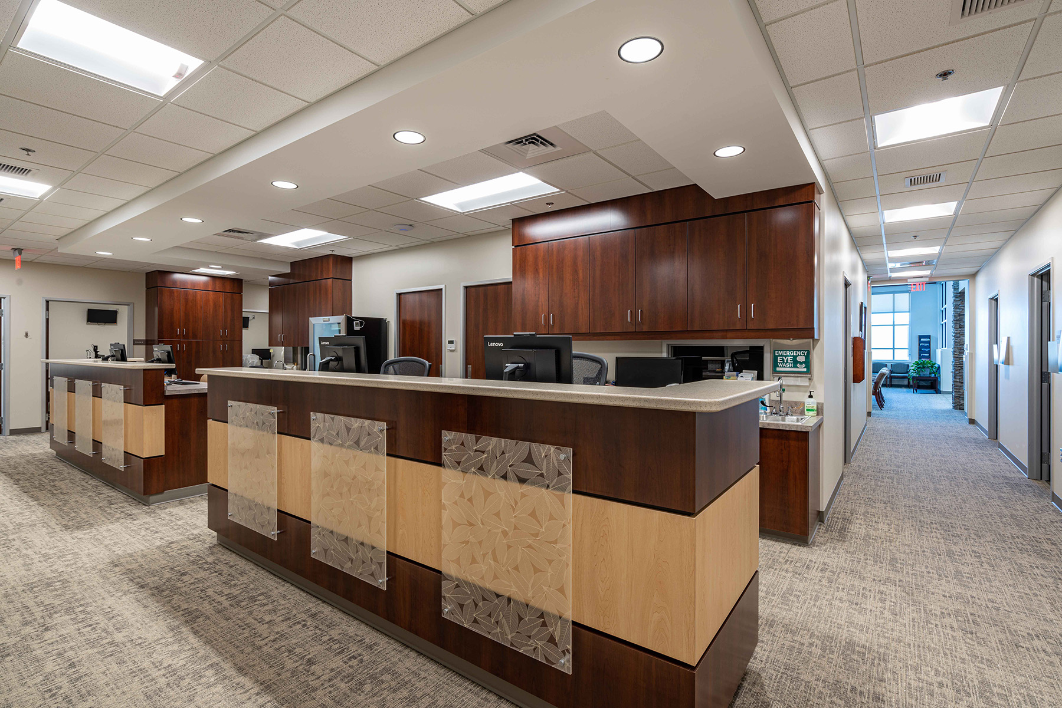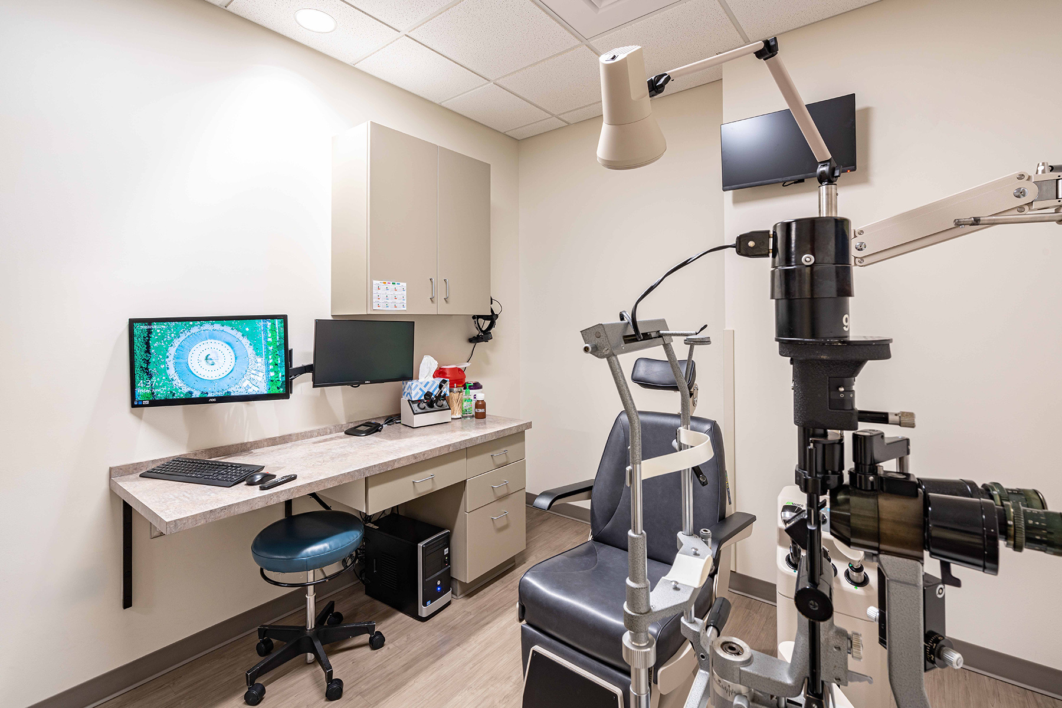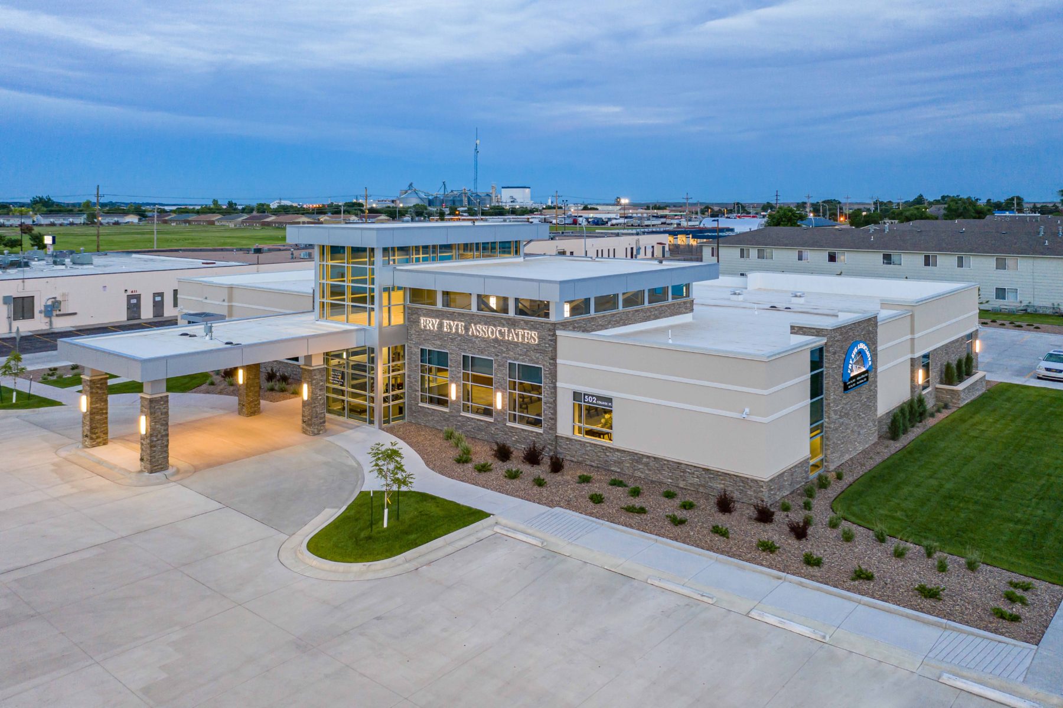
Fry Eye Associates
- Location:
Garden City, KS - Client:
Fry Eye Associates - Project Type:
Health Care
The New Outpatient Eye Care Facility for Fry Eye Associates is located on an adjacent parcel of land next to their existing Surgery Center in an effort to centralize clinic operations for both patients and staff. The new facility was designed to enhance the patient’s experience, create a more efficient work flow and overall working environment for the staff. The building features a large two story glass atrium which transitions to the reception area on one side and the waiting room on the other. Both the lobby and the one and a half story waiting room with its large north facing windows, 180 degree upper clerestory windows and large steel and wood trusses combine to maximize daylighting and views for the clinic. Physician and administrative offices are located along the perimeter of the building. Each of these spaces feature large windows to maximize daylighting and views. Supporting spaces are centrally located, contributing to the efficiency of the clinic for both doctors and staff.
Project Features:
Lobby/ Waiting
Reception
Conference Room
Exam Rooms
Staff Lounge
Size: 10,918 SF

