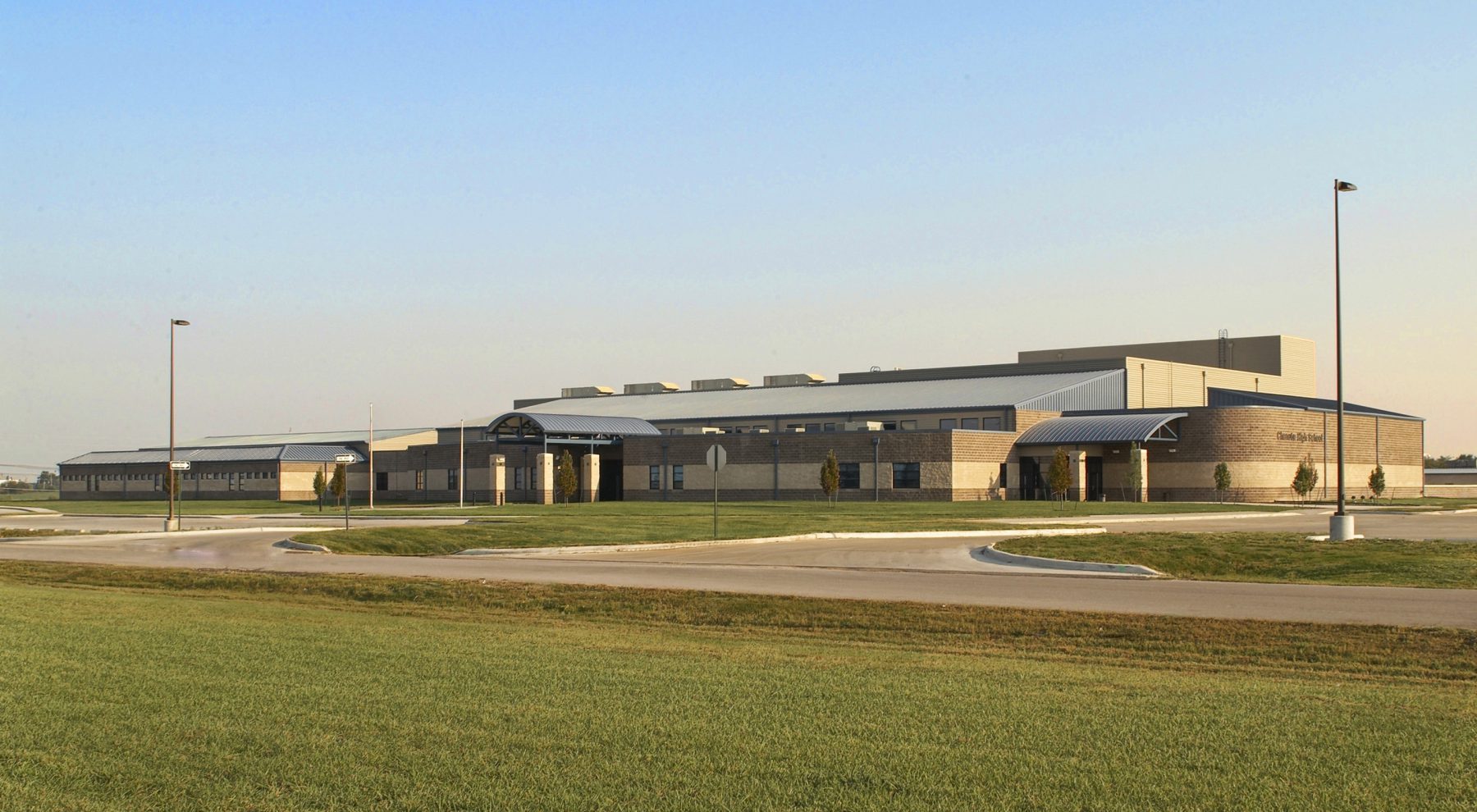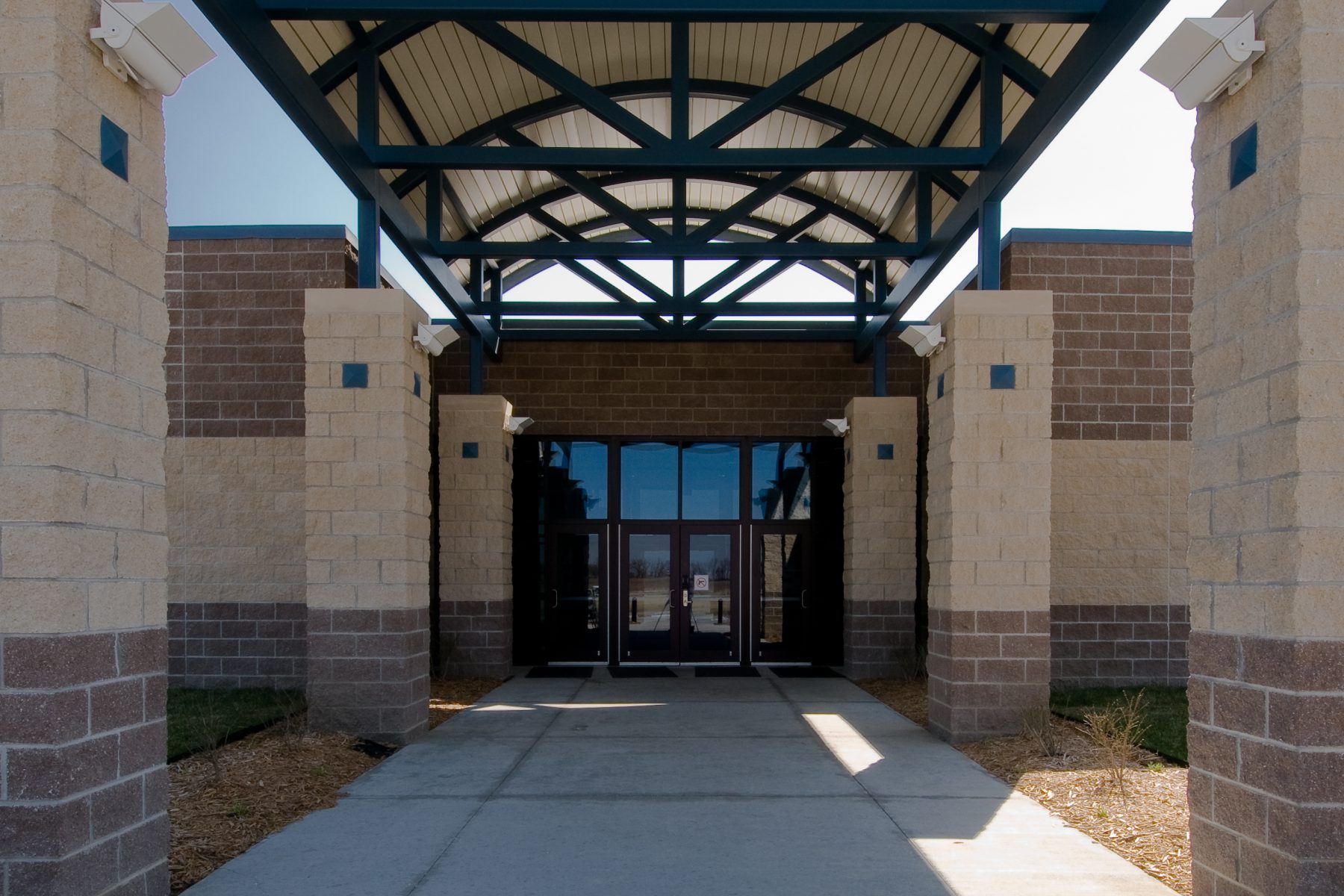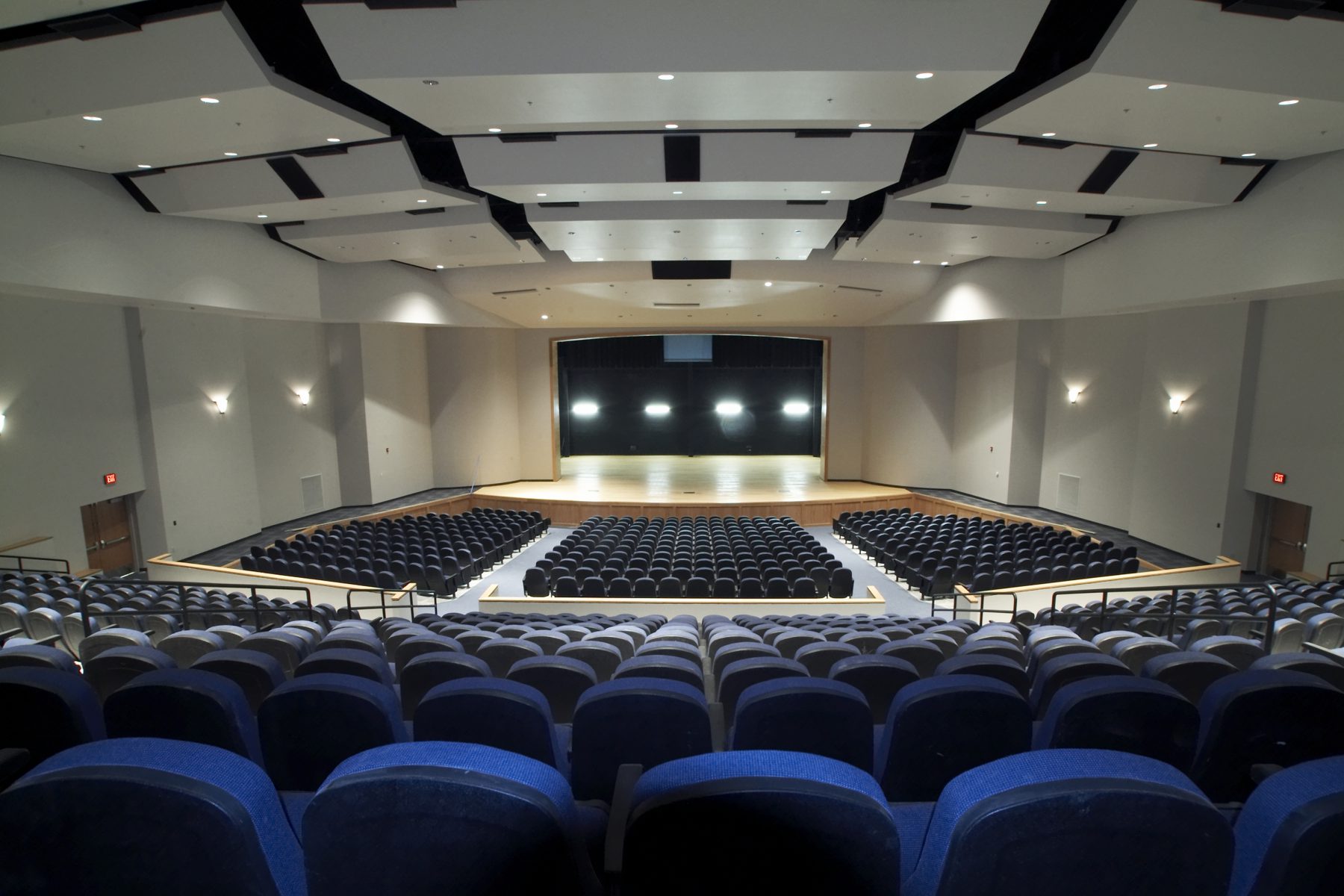
Chanute High School
- Location:
Chanute, KS - Client:
Unified School District 413 - Project Type:
Educational (K-12)
After an extensive planning process and successful bond election, Chanute High School was completed under a Construction Manager at Risk delivery method. Chanute High School came in under budget with savings returned to the School District.
The school has several 21st Century features. Several student display spaces are provided throughout, allowing for interdisciplinary and intergrade connections. There is also flexible campfire spaces to accommodate small and large groups for class projects and events. A courtyard within the school plan designed with framed views provides interior and exterior vistas, as well as outdoor learning spaces.
The state-of-the-art media center integrates technology into a setting with a sweeping view of the countryside. The school acts as a teaching tool, giving real-life examples of conservation. The high school utilizes green features such as daylighting, high efficiency water fixtures and waterless urinals.
Project Features:
- Bond Issue Assistance
- Outdoor Learning Spaces
- Media Center
- Energy Efficiency
SIZE: 150,000 SF
Capacity 650 | Grades 9-12 Students




