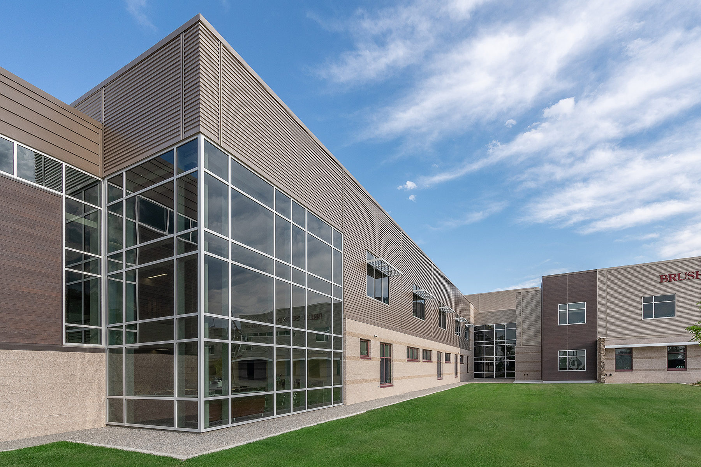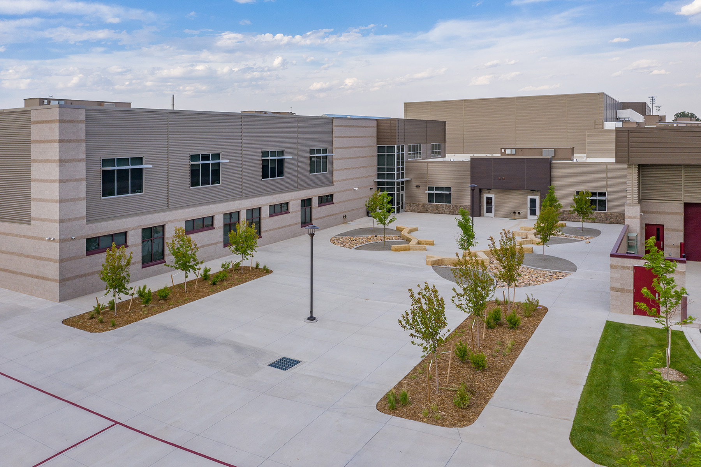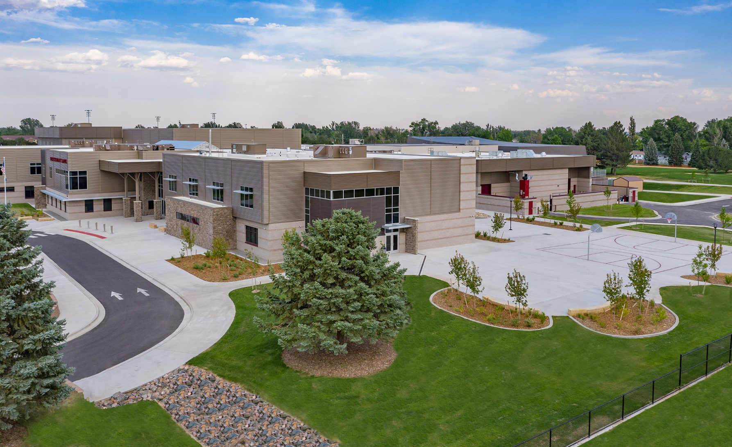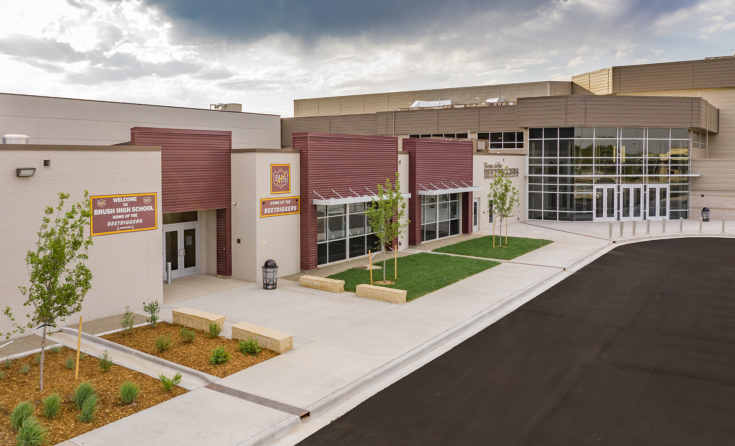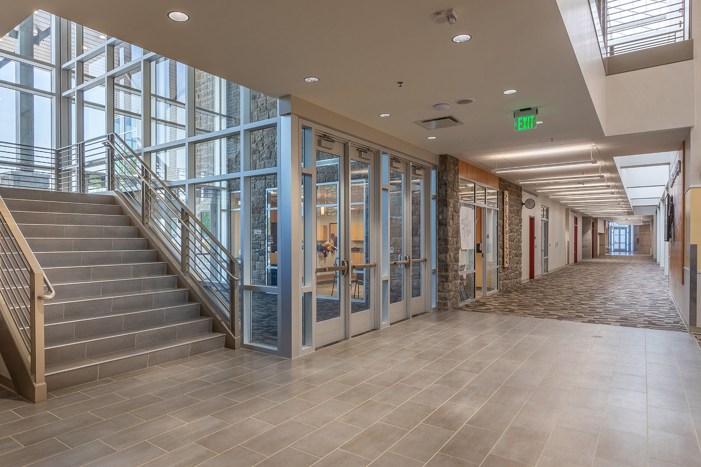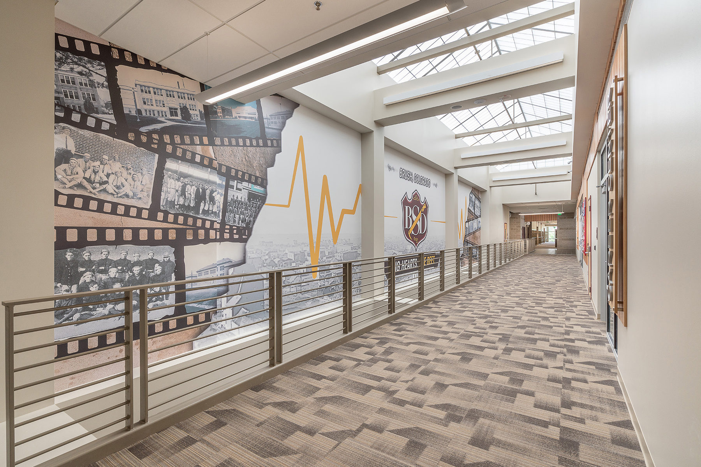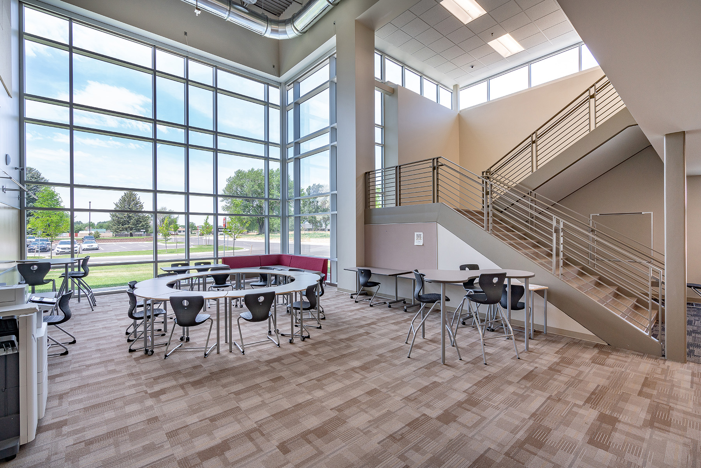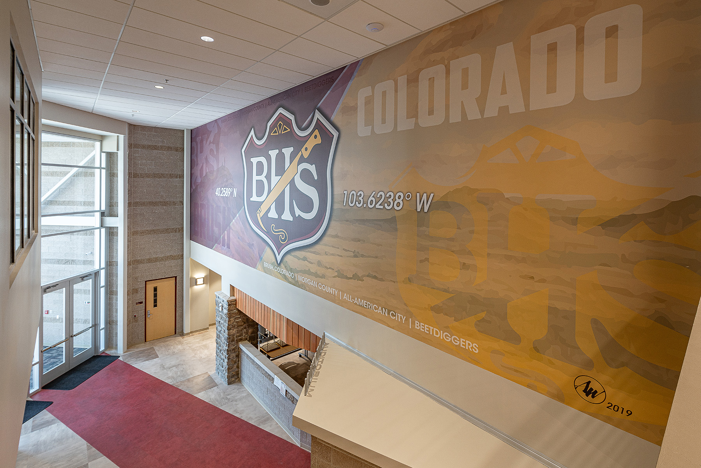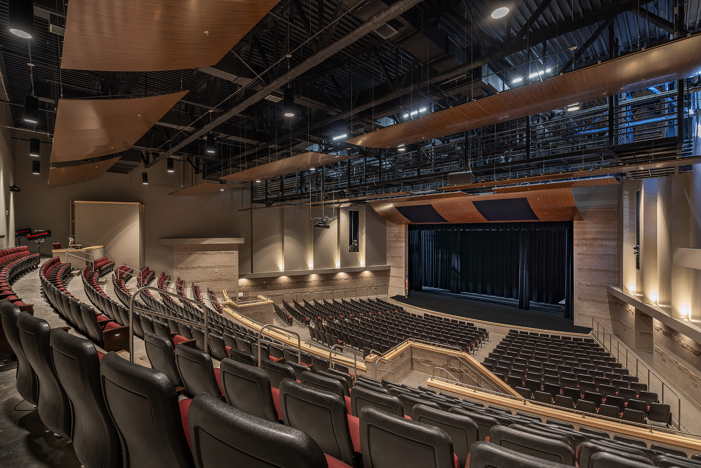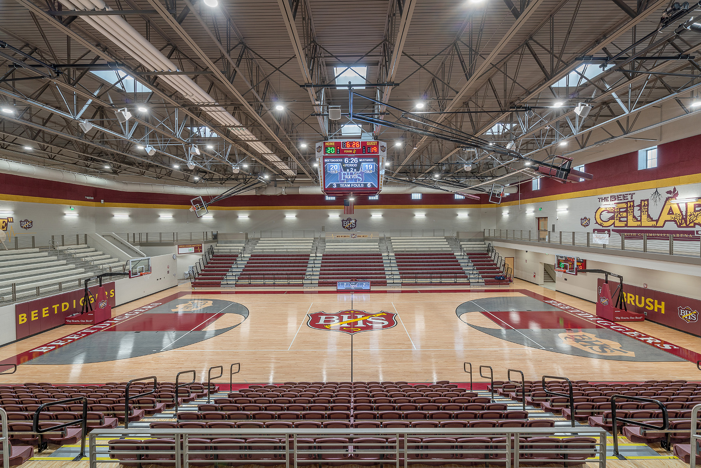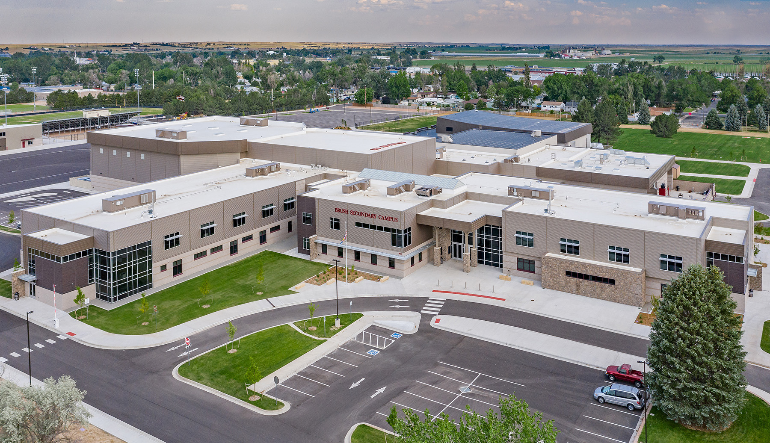
Brush Middle School/High School
- Location:
Brush, CO - Client:
Brush School District RE-2J - Project Type:
Educational (K-12)
GMCN architects provided pre-bond architectural planning services for the Brush School District for the addition and remodel of the Elementary School, Middle School & High School. During the Master Planning process and careful review, it was determined that combining both campuses (Middle and High School) would provide the best design approach. Its convenient central location offered close proximity to basic resident services, community access, land availability and the opportunity for integration of the existing Gymnasiums/Athletic facilities as part of the building design.
The new portion of the Brush High/Middle School entails high quality classrooms and student resource areas to enhance student performance and productivity, large commons area for student’s interaction, state-of-the-art auditorium, new gymnasium, art rooms, choir and band room, metal and wood shop. The remaining portion of the existing High School facility entails the remodel of auxiliary and Middle School gymnasiums, locker rooms, weight room, classrooms and restrooms. The Brush High/Middle School facility was designed to meet CHPS standards (Collaborative for High Performance Schools) and is currently seeking CHPS Verified certification. Some of the main sustainable features include: large glazing and skylights for natural daylighting, energy efficient mechanical systems, LED lighting, low VOC and recyclable materials and drought tolerant landscaping.
Project Features:
• Bond Issue Assistance
• Classrooms
• Auditorium
• Learning Labs
• Student Resource Areas
• Metal & Wood Shop
• New Gymnasium
• Existing Gymnasiums Remodel
• Storm Shelter
• Commons
• Greenhouse & Garden
• CHPS Verified

