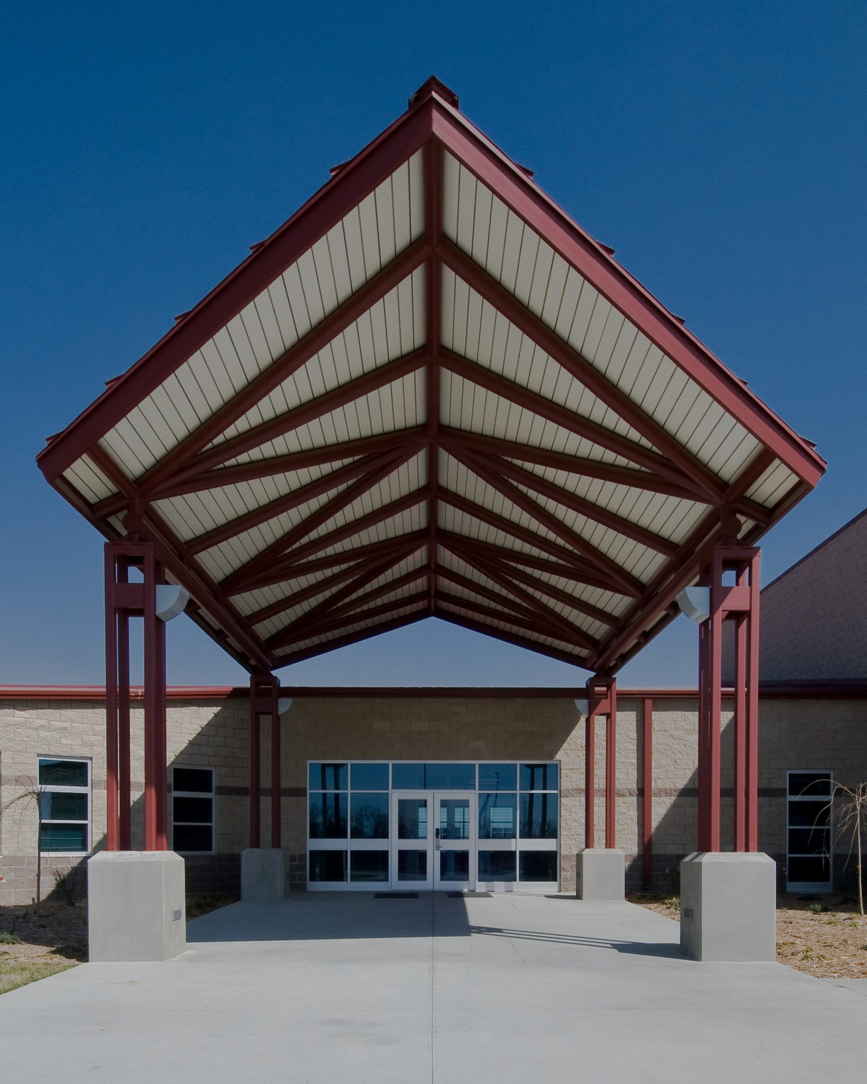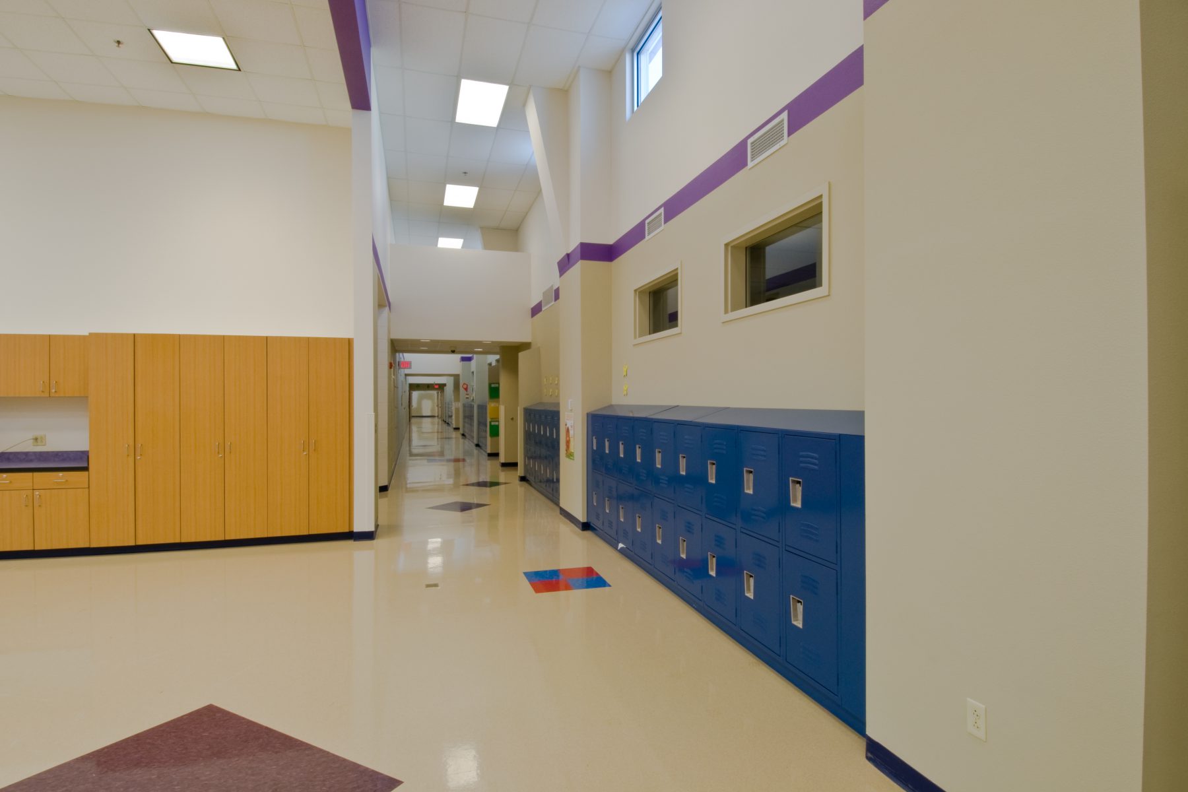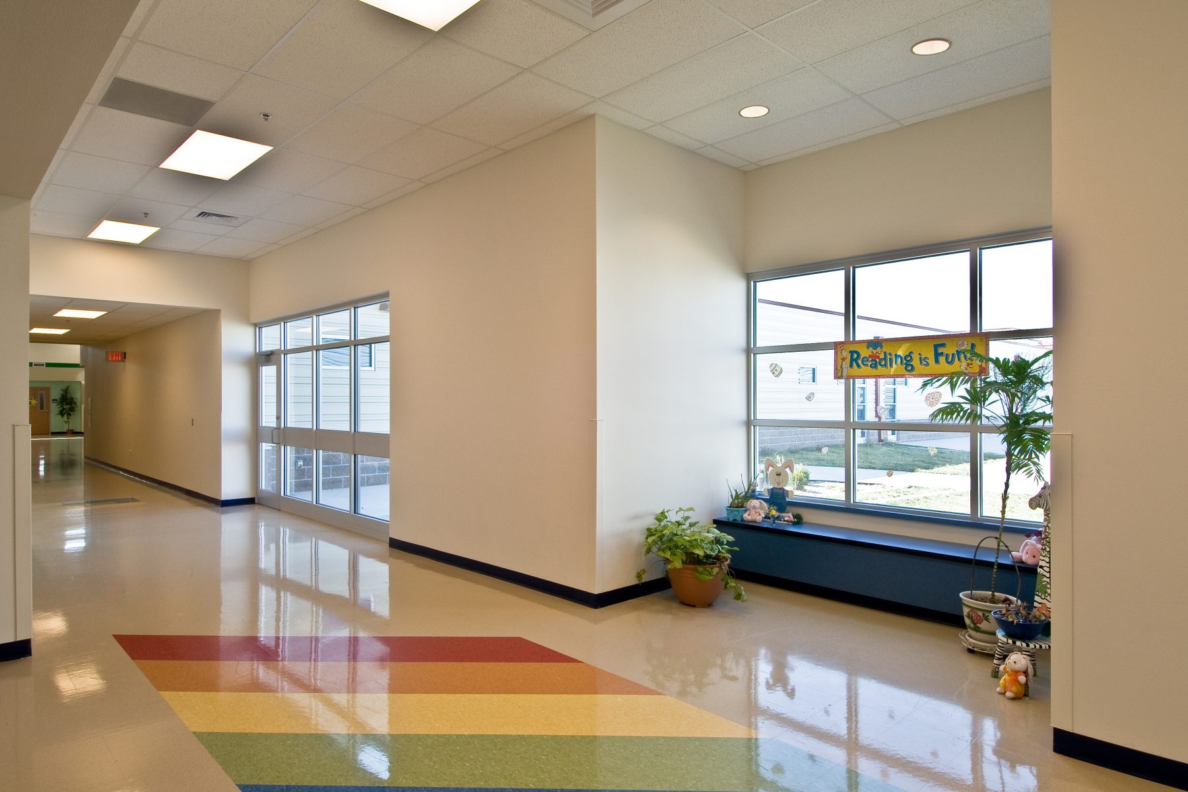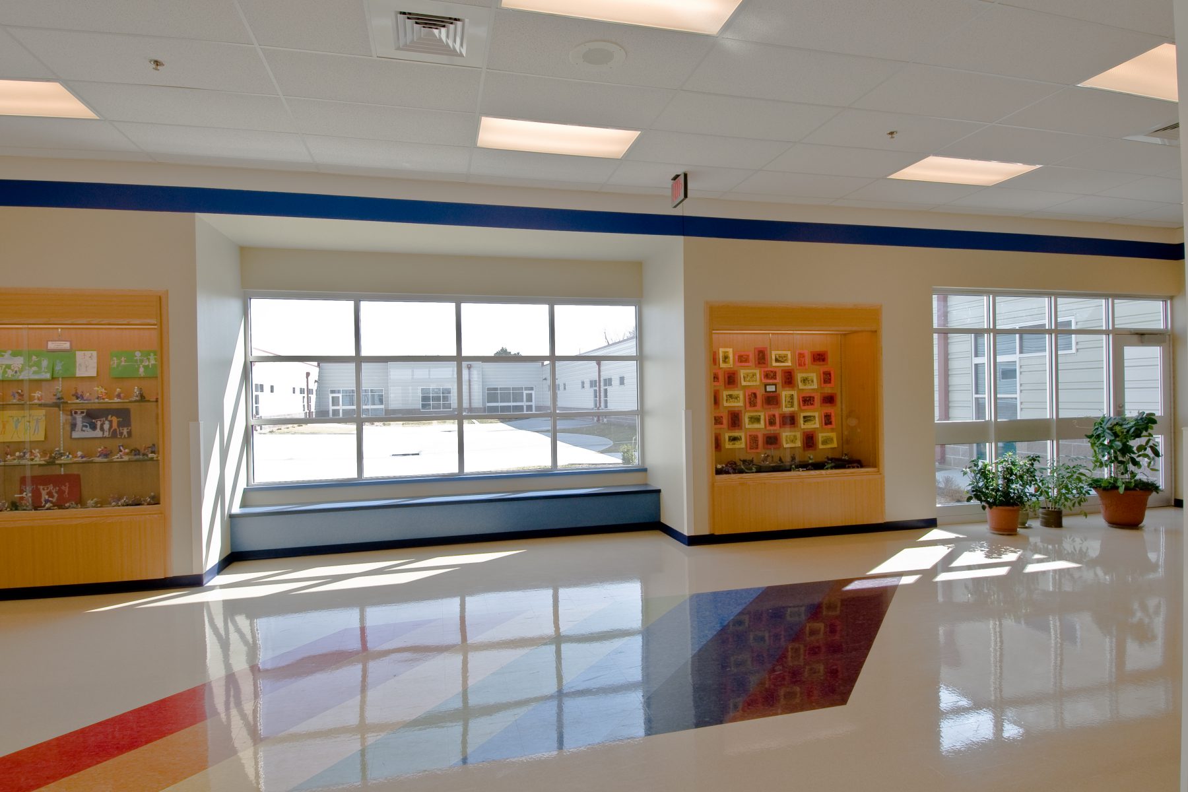
Chanute Elementary School
- Location:
Chanute, KS - Client:
Unified School District 413 - Project Type:
Educational (K-12)
After an extensive planning process and successful bond election, Chanute Elementary School was completed. It is divided into neighborhoods by pairs of grade levels, each having its own administration space and activity areas. All neighborhoods share common cafeteria, music, art, media center, and gymnasium spaces. Outdoor learning spaces are also incorporated into the design. Sustainable design features include incorporating abundant natural lighting and waterless urinals.
Project Features:
- Administration Area
- Shared Cafeteria
- Music Space
- Art Space
- Gym
- Outdoor Learning Spaces
SIZE: 126,000 SF
Capacity: 850 | K-5 Students




